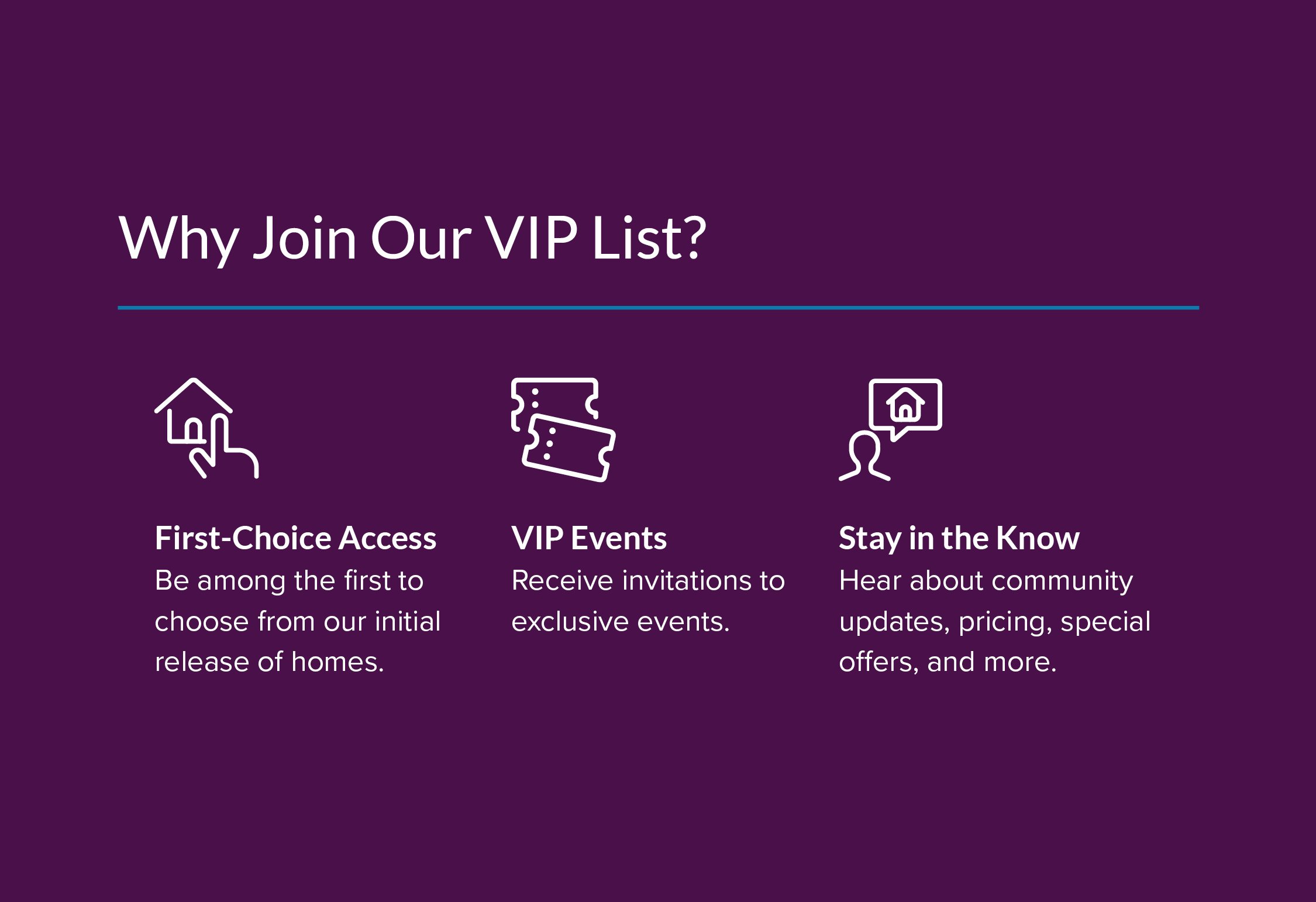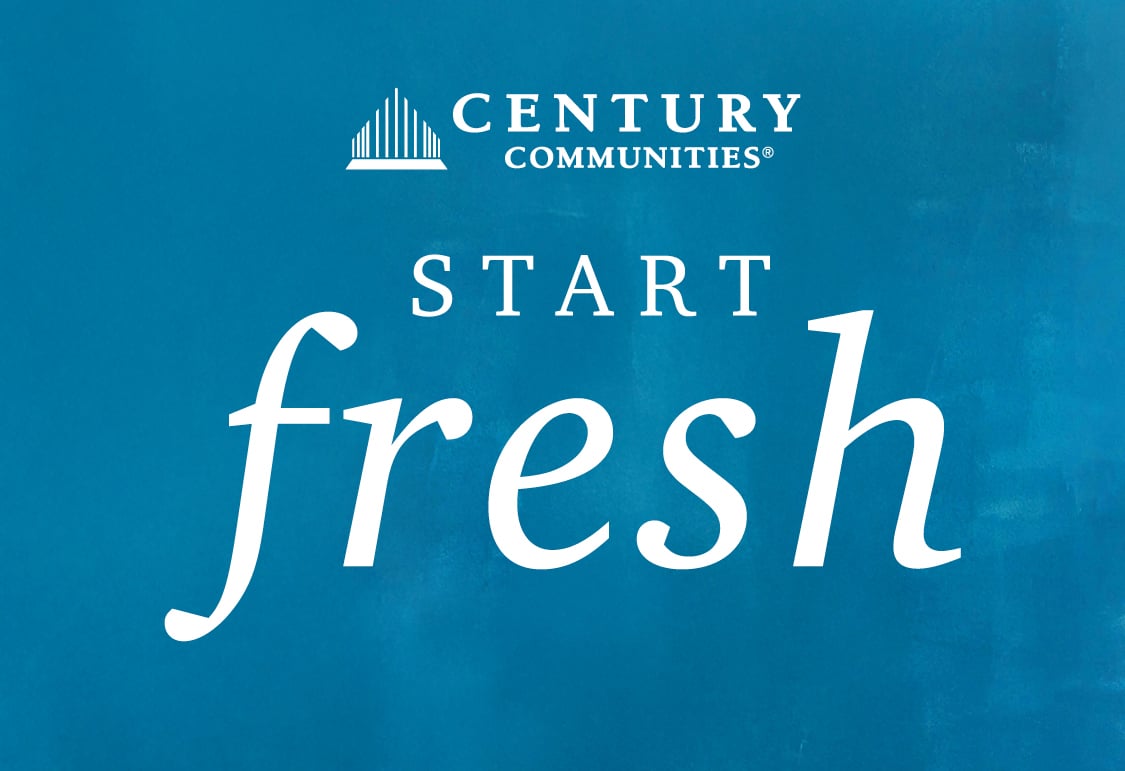This is a carousel with a large image above a track of thumbnail images. Select items from the thumbnail track or use the carousel controls on either side of the large image to navigate through the different images.
Plan 2 - 2608 | New Homes for Sale in Mountain House, CA
Single Family Home
$1,068,990
-
2,608 sq ft
-
3 - 4 beds
-
2.5 - 3 baths
-
2 floors
-
2 bays
Sales Office Hours
Monday 12:00 PM - 06:00 PM Opening June 28
Tuesday 10:00 AM - 06:00 PM Opening June 28
Wednesday 10:00 AM - 06:00 PM Opening June 28
Thursday 10:00 AM - 06:00 PM Opening June 28
Friday 10:00 AM - 06:00 PM Opening June 28
Saturday 10:00 AM - 06:00 PM Opening June 28
Sunday 10:00 AM - 06:00 PM Opening June 28
Overview
Put Plan 2 at number one on your list! This charming floor plan offers a modern main-floor layout, centered around an open kitchen with an island and a walk-in pantry. An airy great room and a dining area are adjacent. You’ll also find a powder bath and a private study on this level. There are three bedrooms upstairs, including a primary suite with a large walk-in closet and an attached bath with dual vanities and a walk-in shower. A versatile loft is steps away.
Options include:
A separate tub and shower at the primary bath
A fourth bedroom in lieu of the study
A fifth bedroom in lieu of the loft
Explore homesites at this community!
Get a feel for the neighborhood and find the right homesite for you.
Community Information
Discover exceptional living at Malana at Lakeview, a new neighborhood by Century Communities, one of the nation’s Top 10 homebuilders. Ideally situated within the sought-after Lakes at Mountain House master-planned community, Malana offers a unique blend of modern design, family-friendly amenities, and a scenic, small-town atmosphere.
Malana showcases a stunning collection of two-story homes with thoughtfully designed modern floor plans, featuring open-concept layouts, stylish finishes, and versatile living spaces. Select homes offer multigenerational suite options, perfect for extended families, guests, or remote work needs.
Whether you're a growing family, a multigenerational household, or simply looking for a fresh start in a thriving community, Malana at Lakeview offers the perfect place to call home—backed by the trusted quality of Century Communities.
Community Amenities
Lakeside walking and biking trails for outdoor recreation and relaxation
Neighborhood parks and playgrounds perfect for families and community gatherings
Top-rated schools within the highly acclaimed Mountain House School District
Community events and seasonal festivals that bring neighbors together
Nearby retail, dining, and everyday conveniences
Easy access to I-580 and I-205, ideal for Bay Area and Central Valley commuters
Beautifully maintained open spaces and greenbelts that enhance the natural surroundings
Shopping and Dining
-
Mountain House PlazaMountain House, CA
-
The Shops at Tracy HillsTracy, CA
-
West Valley MallTracy, CA
-
SafewayMountain House, CA
-
Trader JoesTracy, CA
-
WalmartTracy, CA
-
TargetTracy, CA
-
The Mountain House CafeMountain House, CA
-
The Taco TruckMountain House, CA
-
Pizza GuysMountain House, CA
-
StarbucksMountain House, CA
-
In-N-OutTracy, CA
-
The Cheesecake FactoryTracy, CA
-
Tony's Italian DeliTracy, CA
-
Nena's Mexican RestaurantTracy, CA
-
Applebee'sTracy, CA







