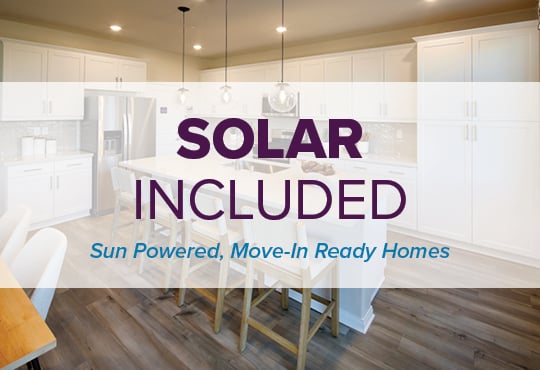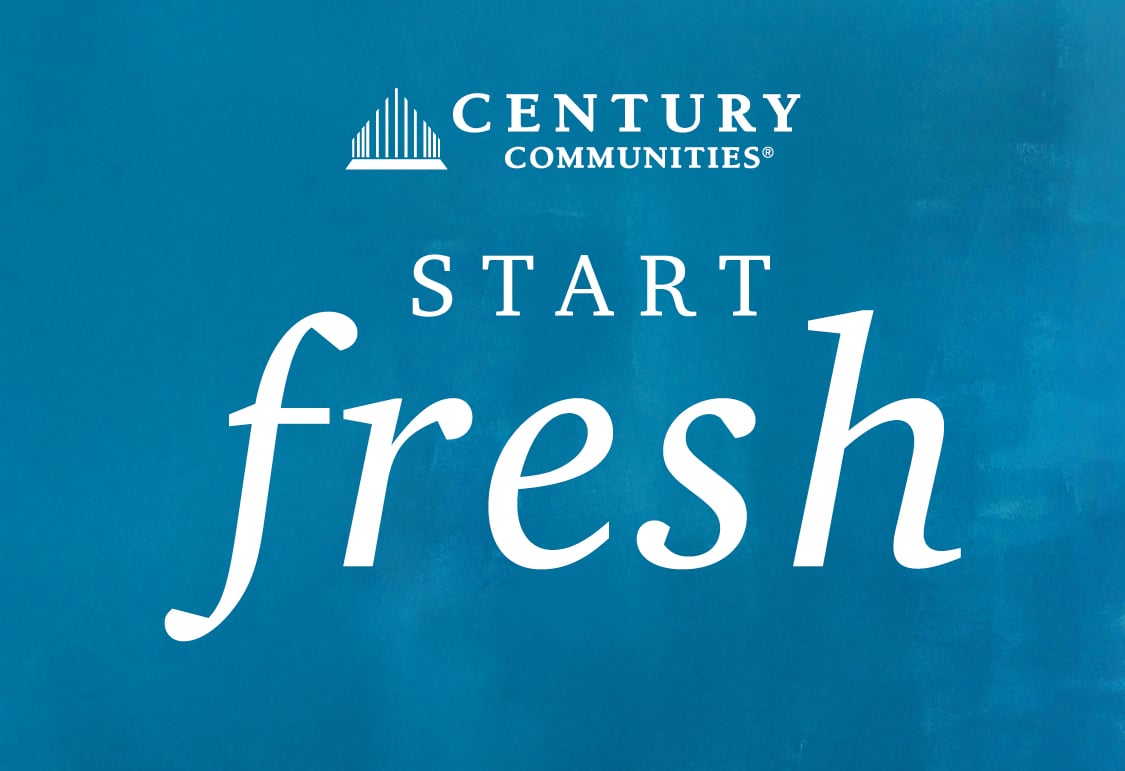This is a carousel with a large image above a track of thumbnail images. Select items from the thumbnail track or use the carousel controls on either side of the large image to navigate through the different images.
Plan Two | New Homes for Sale in Highland, CA
Single Family Home
$710,990
-
2,398 sq ft
-
4 beds
-
3 baths
-
2 floors
-
2 bays
Sales Office Hours
Monday 10:00 AM - 05:00 PM
Tuesday 10:00 AM - 05:00 PM
Wednesday 02:00 PM - 05:00 PM
Thursday 10:00 AM - 05:00 PM
Friday 10:00 AM - 05:00 PM
Saturday 10:00 AM - 05:00 PM
Sunday 10:00 AM - 05:00 PM
Overview
Offering an ideal blend of style and functionality, the Plan 2 floor plan makes for an exceptional home with 2,398 sq. ft. of living space. The foyer leads past a bath and bedroom into an open-concept layout, showcasing a great room, a dining area, and an impressive kitchen with a center island. Upstairs is centered around the laundry room, and boasts a versatile loft and two secondary bedrooms. The lavish owner’s suite is adjacent, offering a huge walk-in closet and a private bath with a luxurious soaking tub and a walk-in shower. A 2-car garage rounds out this can’t-miss plan.
Floor Plan
Explore homesites at this community!
Get a feel for the neighborhood and find the right homesite for you.
Community Information
Discover Your Dream Home at Highland Park in Highland, CA
Nestled in a serene and picturesque setting, Highland Park offers homebuyers a stunning collection of new construction two-story single-family homes in Highland, CA. These spacious homes feature expansive lots with breathtaking views and come in four versatile floorplans, perfect for large families and those who love to entertain. With open-concept layouts and expansive great rooms, these homes are designed for modern living.
Choose from beautiful exterior styles, including Spanish, Farmhouse, and Cottage designs, all featuring two-car garages and private driveways for added convenience. Highland Park's new homes in Highland, CA, are thoughtfully crafted by Century Communities, providing the perfect blend of style, comfort, and functionality.
Enjoy outdoor living with private community spaces, including picnic areas, BBQ facilities, and a charming park for leisure and relaxation. Highland Park offers homebuyers the perfect balance of tranquility and convenience, with easy access to nearby amenities and the vibrant city of Redlands.
Ready to make Highland Park your home? Explore the exceptional features and floorplans that await you in this highly sought-after community. Find your dream home today at Highland Park in Highland, CA!
Shopping and Dining
-
Highland Village PlazaHighland , CA
-
Stoney Creek VillageHighland , Ca
-
Highland CrossingsHighland , Ca
-
Mountain Grove Shopping CenterRedlands , Ca
-
Redlands Town CenterRedlands , Ca
-
El RanchHighland, CA 92346
-
La Raza Mexican FoodHighland , CA 92346
-
The Courtyard RestaurantHighland , CA 92346
-
In-N-OutHighland , CA 92346
-
Little Caesars PizzaHighland , CA 92346

































