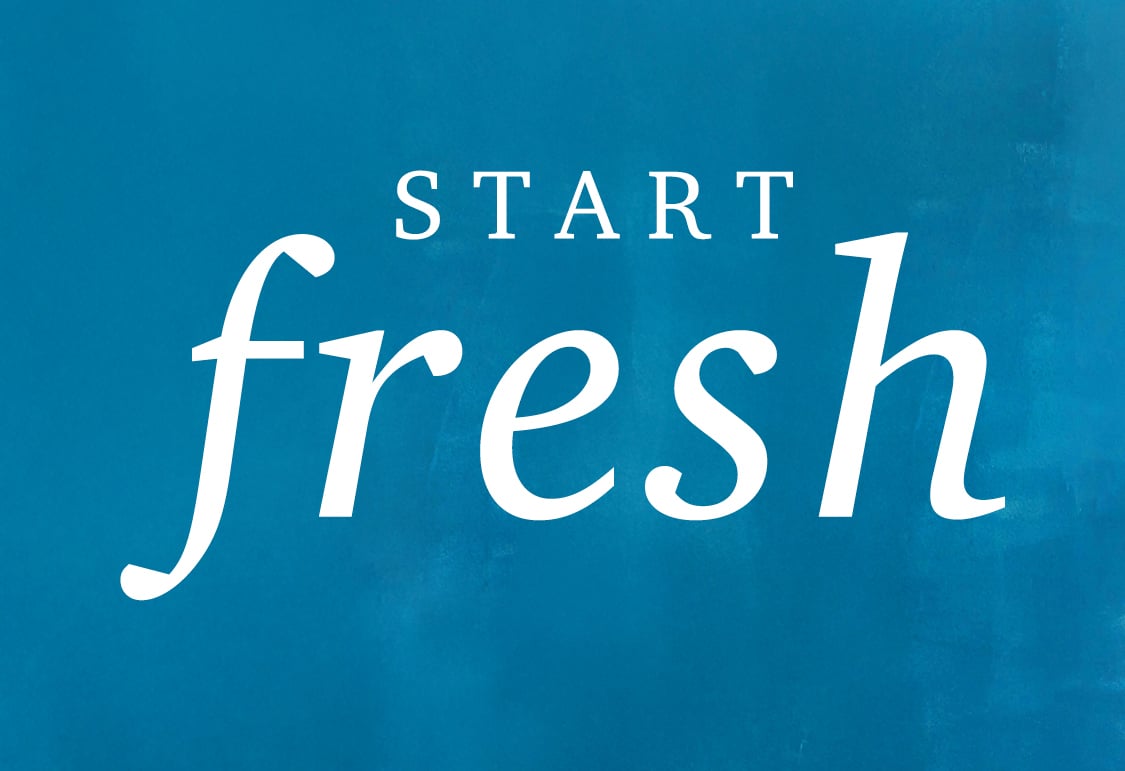This is a carousel with a large image above a track of thumbnail images. Select items from the thumbnail track or use the carousel controls on either side of the large image to navigate through the different images.
St. Andrews
New Homes in Chesterton, IN
Sales Office Hours
Monday 10:00 AM - 6:00 PM
Tuesday 10:00 AM - 6:00 PM
Wednesday 10:00 AM - 6:00 PM
Thursday 10:00 AM - 6:00 PM
Friday 10:00 AM - 6:00 PM
Saturday 10:00 AM - 6:00 PM
Sunday 12:00 PM - 6:00 PM
Overview
Model Home:
70 Fairmont Drive
Chesterton, IN 46383
Phone: 812.260.7228
Century Complete is excited to offer new homes in Chesterton, IN, at St. Andrews. Showcasing two-story floor plans with exciting standard features like Whirlpool® stainless-steel appliances, Shaw wood-look plank flooring, Kohler® brand fixtures, and granite countertops, these homes represent the best of modern living. Floor plans feature sought-after open-concept designs and adaptable layouts, making it easy to find the perfect fit for your lifestyle. Each home also includes an unfinished basement.
Nestled in "The Region" of Indiana, St. Andrews offers a prime location near the stunning Indiana Dunes State Park, where residents can enjoy miles of hiking trails and sandy beaches along Lake Michigan. The community also provides convenient access to the South Shore Line train, making it easy to commute to Chicago for work or leisure. Located within the highly regarded Chesterton public school district (9/10 on Greatschools.org), and offering a welcoming small-town atmosphere, Chesterton is an ideal place to call home. Contact us today to discover all that St. Andrews has to offer!
*Photos may not be of exact home.
WJH Brokerage IN LLC
AVAILABLE HOMES
Lock in your dream home through our convenient and completely online Buy Now process.
-
DUPONT
882 DUNHILL DR | Lot 0214
Est. Completion:
Jun. Move In.Single Family Home
$349,990-
1,774 sq ft
-
4 br
-
3 ba
-
2 bays
-
-
NANDINA
879 DUNHILL DR | Lot 0216
Est. Completion:
Move-in Ready!Single Family Home
$299,991-
1,558 sq ft
-
3 br
-
3 ba
-
2 bays
-
-
NANDINA
877 DUNHILL DR | Lot 0217
Est. Completion:
Move-in Ready!Single Family Home
$299,991-
1,558 sq ft
-
3 br
-
3 ba
-
2 bays
-
-
DUPONT
83 HEPBURN WAY | Lot 0220
Est. Completion:
Move-in Ready!Single Family Home
$339,991-
1,774 sq ft
-
4 br
-
3 ba
-
2 bays
-
-
NANDINA
878 ARGYLE CT | Lot 0222
Est. Completion:
Move-in Ready!Single Family Home
$329,990-
1,558 sq ft
-
3 br
-
3 ba
-
2 bays
-
-
ASPEN
875 DUNHILL DR | Lot 0218
Est. Completion:
Move-in Ready!Single Family Home
$329,990-
1,455 sq ft
-
3 br
-
3 ba
-
2 bays
-
-
DUPONT
80 FAIRMONT DR | Lot 0242
Est. Completion:
Move-in Ready!Single Family Home
$349,990-
1,774 sq ft
-
4 br
-
3 ba
-
2 bays
-
Floor Plans
Check out quality layouts that may be available for purchase at this community today!
-
NANDINA
Single Family Home
From $324,990-
1558 sq ft
-
3 br
-
3 ba
-
2 bay
-
-
ASPEN
Single Family Home
From $336,990-
1455 sq ft
-
3 br
-
3 ba
-
2 bay
-
-
DUPONT
Single Family Home
From $351,990-
1774 sq ft
-
4 br
-
3 ba
-
2 bay
-
-
ESSEX
Single Family Home
From $372,990-
1977 sq ft
-
4 br
-
2.5 ba
-
2 bay
-
Explore homesites at this community!
Get a feel for the neighborhood and find the right homesite for you.
Area Information
ALREADY TAKEN
Homes are selling fast! See what's still available at this community above.
-
NANDINA
867 Killaraney Dr | Lot 0250
Est. Completion:
Move-in Ready!Single Family Home
Call for Available Homes-
1,558 sq ft
-
3 br
-
3 ba
-
2 bays
-
-
ESSEX
79 FAIRMONT DR | Lot 0213
Est. Completion:
May. Move In.Single Family Home
Call for Available Homes-
2,014 sq ft
-
4 br
-
3 ba
-
2 bays
-
-
NANDINA
880 ARGYLE CT | Lot 0223
Est. Completion:
Move-in Ready!Single Family Home
Call for Available Homes-
1,558 sq ft
-
3 br
-
3 ba
-
2 bays
-
-
NANDINA
75 FAIRMONT DR | Lot 0211
Est. Completion:
Move-in Ready!Single Family Home
Call for Available Homes-
1,558 sq ft
-
3 br
-
3 ba
-
2 bays
-
-
NANDINA
77 FAIRMONT DR | Lot 0212
Est. Completion:
Move-in Ready!Single Family Home
Call for Available Homes-
1,558 sq ft
-
3 br
-
3 ba
-
2 bays
-



















