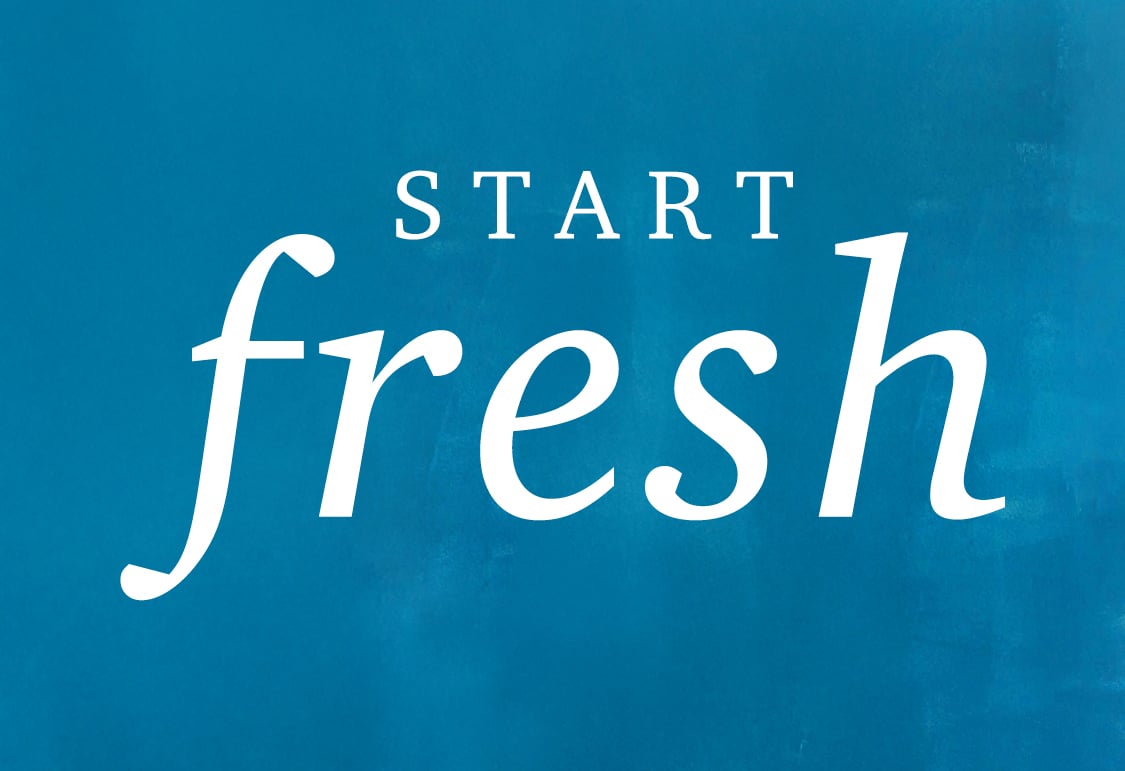This is a carousel with a large image above a track of thumbnail images. Select items from the thumbnail track or use the carousel controls on either side of the large image to navigate through the different images.
Residence 2114 | New Homes for Sale in Las Vegas , NV
Single Family Home
$494,990
-
2,114 sq ft
-
3 beds
-
2.5 baths
-
2 floors
-
2 bays
Sales Office Hours
Monday 12:00 PM - 06:00 PM
Tuesday 10:00 AM - 06:00 PM
Wednesday 10:00 AM - 06:00 PM
Thursday 10:00 AM - 06:00 PM
Friday 10:00 AM - 06:00 PM
Saturday 10:00 AM - 06:00 PM
Sunday 10:00 AM - 06:00 PM

Say GOODBYE to outdated everything.
Say HELLO to your brand-new home!
Overview
Introducing Residence 2114, a versatile two-story plan with an elegant open-concept layout. Upon entering the home, a two-story foyer leads to the expansive great room and a well-appointed kitchen—featuring a large center island and an adjacent dining area with direct access to the backyard. You’ll also appreciate a versatile den. Upstairs, you’ll find a wide-open loft, two generous secondary bedrooms—sharing a full hall bathroom—plus a convenient laundry room. Completing the second floor, the lavish primary suite boasts an attached deluxe bath with dual vanities, a walk-in shower and a roomy walk-in closet.
Options may include:
- -Patio
- -Bedroom 4 with full bath in lieu of den
- -Expanded great room
- -Bedroom 5 in lieu of loft
- -Bedroom 6
Available Homes
Lock in your dream home through our convenient and completely online Buy Now process.
-
Residence 2114
8658 FELKER ST | Lot MV0002
Est. Completion:
May. Move In.Single Family Home
Est. Loading... /mo$579,690-
2,114 sq-ft
-
5 br
-
3 ba
-
2 bays
-
Explore homesites at this community!
Get a feel for the neighborhood and find the right homesite for you.
Community Information
Explore new homes for sale at Skye Canyon in Las Vegas. Marvella at Skye Canyon, built by Century Communities, features inspired two-story floor plans with beautiful open-concept layouts. You'll love the planned community’s stunning range of state-of-the-art amenities—Skye Canyon Park, an inviting 15-acre gathering place, "Skype" center, fitness center, and an extensive system of trails and dedicated bike lanes. The community is also located near world-class shopping and dining establishments. Check out these beautiful new homes in Skye Canyon today.
Community Amenities
A recreational playground with inspiring scenery and an emotionally appealing setting, Skye Canyon’s 1,700 acres are designed for a more engaged community. Where work-life balance, a sense of well-being, and a vital active life are the norm. Bland is out. Distinct, memorable, soulful are in. New schools, parks, trails, splash pads, tot lots, basketball courts, sports fields, recreation center and fitness center are all planned inside the masterplan of Skye Canyon.
Shopping and Dining
-
Sprouts Farmers MarketLas Vegas, NV 89166
-
Smith's Food and DrugLas Vegas, NV 89166
-
Montecito MarketplaceLas Vegas, NV 89166
-
The ShoppesLas Vegas, NV 89166
-
Lowe's Home ImprovementLas Vegas, NV 89166
-
Buffalo Wild WingsLas Vegas, NV 89166
-
Baby Stacks CafeLas Vegas, NV 89166
-
Michoacan Mexican RestaurantLas Vegas, NV 89166
-
StarbucksLas Vegas, NV 89166
-
Cafe RioLas Vegas, NV 89166
-
Tropical Smoothie CafeLas Vegas, NV 89166
-
Menchie's Frozen YogurtLas Vegas, NV 89166
-
Thai SpoonLas Vegas, NV 89166



























