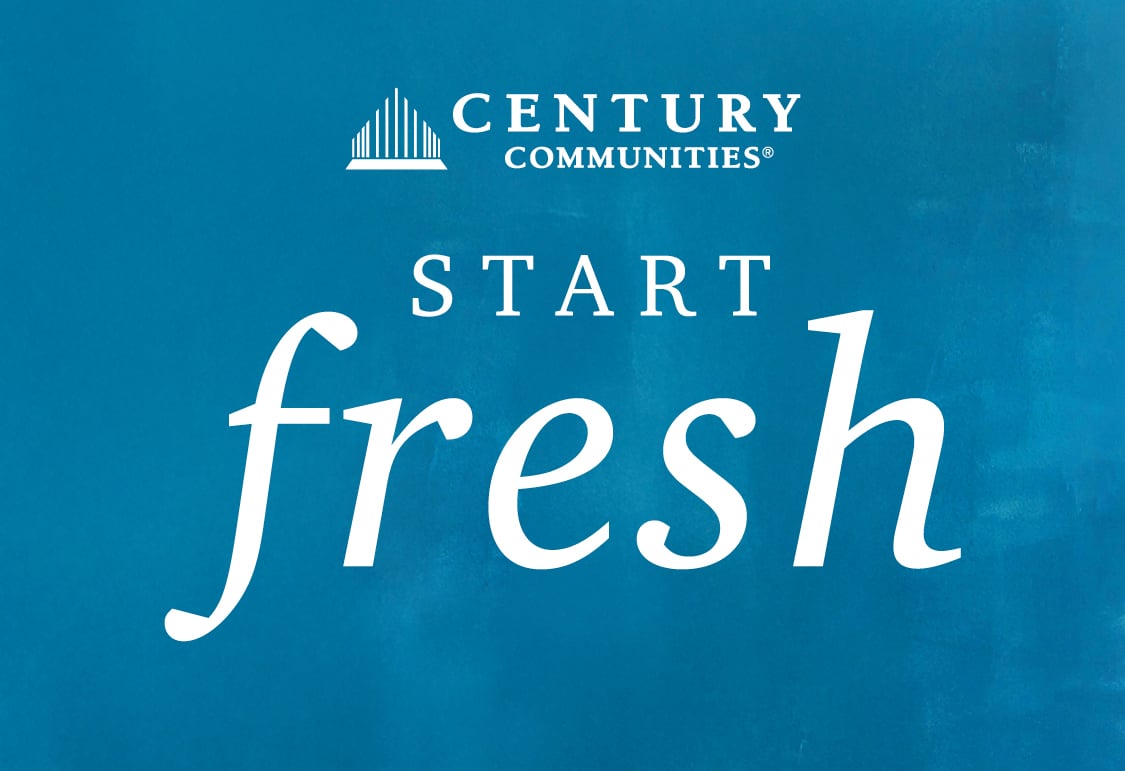This is a carousel with a large image above a track of thumbnail images. Select items from the thumbnail track or use the carousel controls on either side of the large image to navigate through the different images.
Townsend | New Homes for Sale in Salisbury, NC
Single Family Home
$574,990
-
3,518 sq ft
-
4 beds
-
4 baths
-
2 floors
-
2 bays
Sales Office Hours
Monday 10:00 AM - 06:00 PM By Appt Only
Tuesday 10:00 AM - 06:00 PM By Appt Only
Wednesday 12:00 PM - 06:00 PM By Appt Only
Thursday 10:00 AM - 06:00 PM By Appt Only
Friday 10:00 AM - 06:00 PM By Appt Only
Saturday 10:00 AM - 06:00 PM By Appt Only
Sunday 12:00 PM - 06:00 PM By Appt Only
Overview
The attractive Townsend Plan centers around an immense family room that’s ideal for gathering and entertaining, steps away from a dining area and an open kitchen with a center island and a walk-in pantry. The expansive owner’s suite is adjacent, offering a walk-in closet and a private bath with dual vanities. You’ll find two baths and three additional bedrooms upstairs, each boasting a walk-in closet. A versatile loft space completes the home. Includes a 2-bay garage.
Options include:
- Coffered ceiling at family room
- Covered patio
- Family room fireplace
- Spa-like owner’s bath
- Second-floor gameroom
Explore homesites at this community!
Get a feel for the neighborhood and find the right homesite for you.
Community Information
Featuring new construction homes for sale in Salisbury, NC, Crescent Golf is an idyllic community for those seeking the ultimate balance of luxury and tranquility in the heart of Piedmont. Crescent Golf offers a versatile selection of homes on 450 acres of rolling hills and pristine landscape. A community pool, tennis courts, and clubhouse are all available for residents to use. Featuring a stunning location on Revival Golf Course, a separately owned, semi-public course, Crescent Golf is close to essentials as well as I-85 for easy access to Mooresville, Charlotte, Greensboro, and Winston-Salem. It’s also only 15 miles from High Rock Lake, perfect for all outdoor enthusiasts. If you’re looking for a home in Salisbury, NC, contact us today and discover all that Crescent Golf has to offer.
Community Amenities
- Clubhouse
- Golf Course
- Swimming Pool
- Tennis Courts
Shopping and Dining
-
Local Focal Marketplace & AntiquesSalisbury, NC 28144Shopping Mall
-
Lost & FoundSalisbury, NC 28144Record Store
-
Simply Good Natural FoodsSalisbury, NC 28144Health Food Store
-
Stitchin' Post GiftsSalisbury, NC 28144Boutique
-
The Backcountry PeddlerSalisbury, NC 28144Home Goods Store
-
Bangkok DowntownSalisbury, NC 28144
-
Carpe Vinum 121Salisbury, NC 28144
-
La Cava RestaurantSalisbury, NC 28144
-
Salty Caper Wood Fired PizzaSalisbury, NC 28144
-
The Smoke PitSalisbury, NC 28146





























