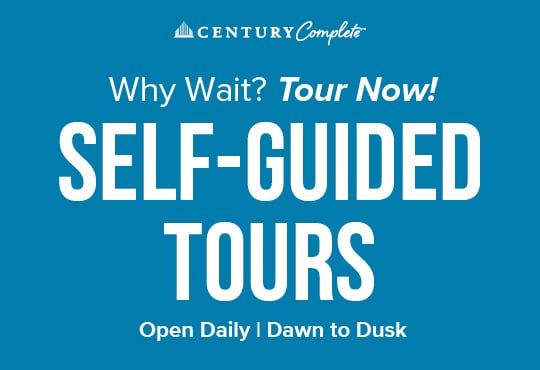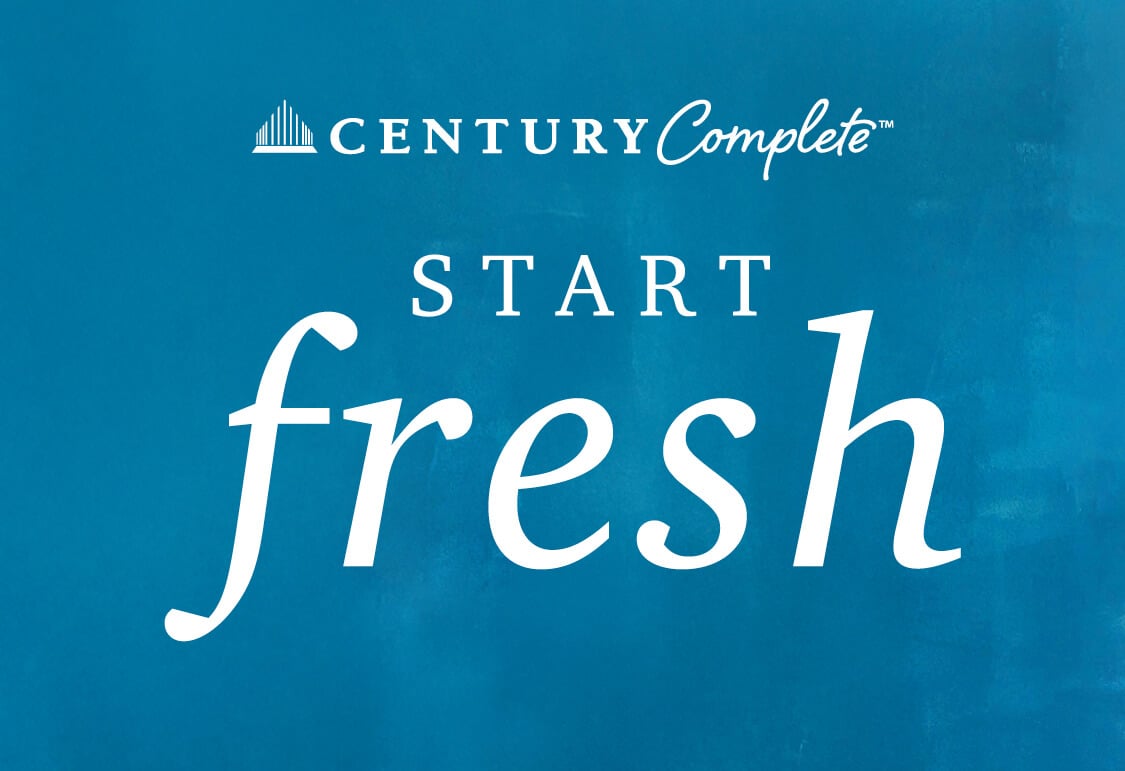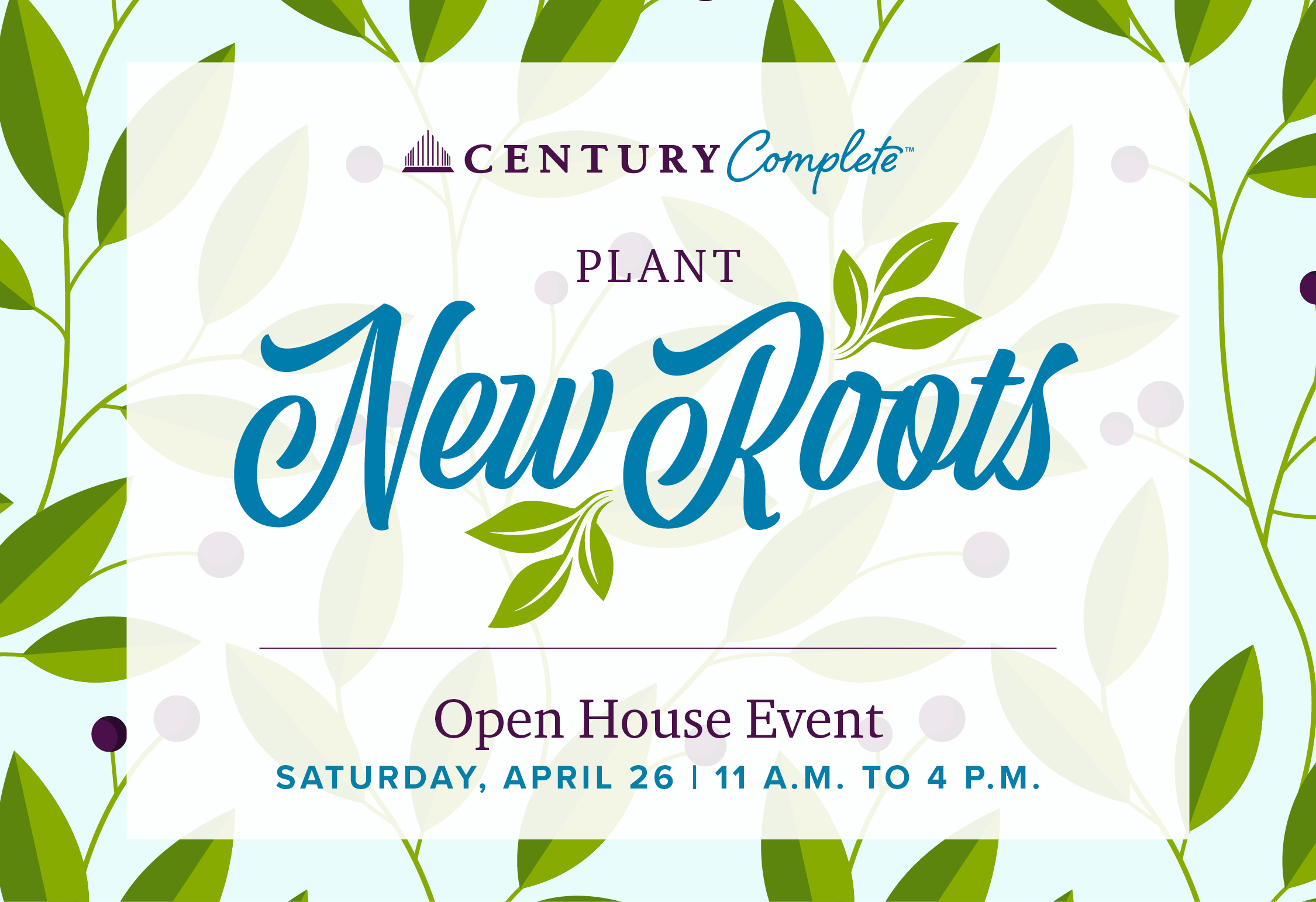This is a carousel with a large image above a track of thumbnail images. Select items from the thumbnail track or use the carousel controls on either side of the large image to navigate through the different images.
Summerville
New Homes in Darlington, SC
Sales Office Hours
Monday 10:00 AM - 6:00 PM
Tuesday 10:00 AM - 6:00 PM
Wednesday 10:00 AM - 6:00 PM
Thursday 10:00 AM - 6:00 PM
Friday 10:00 AM - 6:00 PM
Saturday 10:00 AM - 6:00 PM
Sunday 12:00 PM - 6:00 PM
Overview
Model Home Information:
2081 Eastpark Drive
Darlington, SC, 29532
Phone: 910.613.0695
Welcome to Summerville, a charming community featuring inspired new homes for sale in Darlington, SC, from Century Complete—a national leader in online homebuying.
Set in central South Carolina near I-20 and I-95, Darlington offers laid-back living with access to major cities, including Columbia, Charleston and Fayetteville. Darlington is small but mighty, with five nationally recognized historic districts and the Darlington Raceway—a NASCAR racetrack. Indulge in unique shops along the Darlington Antiques Trail or find solitude within many parks highlighting South Carolina’s woodland reserves, spectacular foliage and unmistakable oak trees. The Darlington Country Club, set along Black Creek, showcases an 18-hole championship golf course, swimming pool, social events and tennis and pickleball courts.
Explore a variety of one-story single-family homes—boasting designer-selected finishes and open-concept layouts—from your new construction homebuilder in Darlington, SC and find your dream home at Summerville today.
*Photos may not be of exact home.
Brokerage WJH LLC
Floor Plans
Check out quality layouts that may be available for purchase at this community today!
-
BEAUMONT
Single Family Home
From $206,490-
1416 sq ft
-
3 br
-
2 ba
-
2 bay
-
-
CABOT
Single Family Home
From $216,490-
1684 sq ft
-
4 br
-
2 ba
-
2 bay
-
-
ABERNATHY
Single Family Home
From $196,490-
1290 sq ft
-
3 br
-
2 ba
-
2 bay
-
-
ROANOKE
Single Family Home
From $226,490-
1773 sq ft
-
4 br
-
2 ba
-
2 bay
-
Explore homesites at this community!
Get a feel for the neighborhood and find the right homesite for you.

















