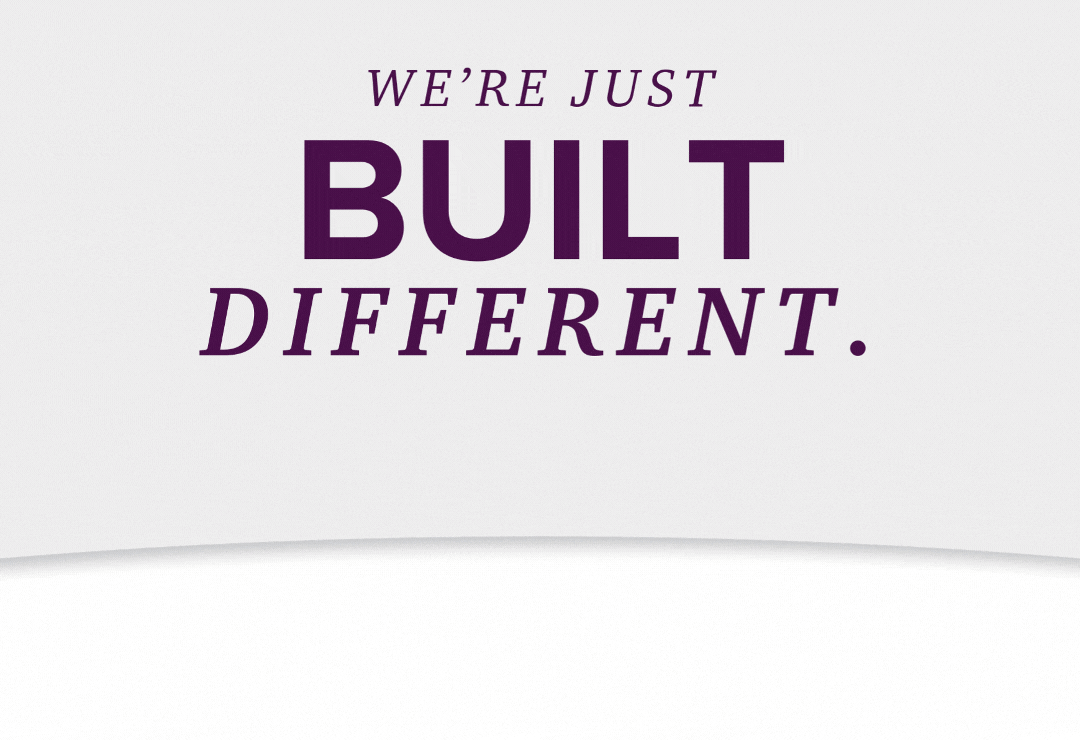This is a carousel with a large image above a track of thumbnail images. Select items from the thumbnail track or use the carousel controls on either side of the large image to navigate through the different images.
Hibiscus | New Homes for Sale in Mount Juliet, TN
Single Family Home
$539,990
-
3,066 sq ft
-
4 - 5 beds
-
3.5 - 4 baths
-
2 floors
-
3 bays, Carriage
Sales Office Hours
Monday 10:00 AM - 05:00 PM
Tuesday 10:00 AM - 05:00 PM
Wednesday 10:00 AM - 05:00 PM
Thursday 10:00 AM - 05:00 PM
Friday 10:00 AM - 05:00 PM
Saturday 10:00 AM - 05:00 PM
Sunday 01:00 PM - 05:00 PM

From foundation to finshes,
we're proud to build your dream home!
Overview
Discover the Hibiscus floor plan at The Oaks in Mount Juliet, TN—where thoughtful design and modern comforts meet. With a 3-bay carriage garage, you'll have ample room for parking, storage, or even creating a personal workshop or hobby space. The expansive front porch, available on two of the three elevations, welcomes you home and offers a peaceful spot for outdoor relaxation.
As you step through the foyer, you're greeted by a flexible space perfect for a home office or study. Just past the foyer, you'll find convenient storage under the staircase, leading into the large, light-filled great room. This open space flows seamlessly into the kitchen, complete with a walk-in pantry and a dining room tucked away for intimate family meals or dinner parties. From the dining room, step out onto the spacious patio—ideal for outdoor entertaining. A mudroom off the garage, with an optional valet/drop zone, offers a practical space for dropping off bags and shoes. Rounding out the main floor is a powder bath off the great room for guests' convenience, and a guest room with an en suite bathroom, providing privacy and comfort for visitors.
Upstairs, a versatile loft with extra storage offers space for lounging or play. Two oversized guest bedrooms—both with walk-in closets—share a full bath with dual sinks, ensuring plenty of room for everyone. The second floor also features a laundry room conveniently located near a linen closet. Down the hall, the massive owner's suite is a true retreat, featuring several large windows that flood the space with natural light. The luxurious en suite bathroom boasts a bathtub and an impressive walk-in closet—perfect for organizing your wardrobe and accessories.
Century Home Connect® is included in every home, offering smart home technology to enhance your daily living.
Floor Plan
Available Homes
Lock in your dream home through our convenient and completely online Buy Now process.
-
Hibiscus
834 Molly Lane | Lot 0031
Est. Completion:
Move-in Ready!Single Family Home
Est. Loading... /mo$574,990-
3,066 sq-ft
-
4 br
-
3.5 ba
-
3 bays
-
Explore homesites at this community!
Get a feel for the neighborhood and find the right homesite for you.
Community Information
Experience the peaceful charm of The Oaks, a new single-family home community in the serene countryside of Gladeville, Mt. Juliet. Enjoy suburban living with easy access to city conveniences.
Our homes feature spacious interiors and modern finishes, all on large homesites perfect for creating your outdoor retreat.
The Oaks offers a quiet escape while keeping you connected. With nearby I-840 and I-40, downtown Nashville is just 25 minutes away. Providence Marketplace, with its dining and shopping options, is also minutes away.
The Oaks is where tranquility meets convenience—your perfect blend of country and city living.
Shopping and Dining
-
Publix Super MarketMt. Juliet, TN 37122Grocery Store
-
Dollar GeneralMt. Juliet, TN 37122Store
-
Providence CommonsMt. Juliet, TN 37122Shopping
-
WalmartMt. Juliet, TN 37122Grocery Store
-
Gladeville Market & GrillLebanon, TN 37122Restaurant
-
Ziggy's Pizza & Sandwich ShopLebanon, TN 37122Restaurant
-
The Glade DinerMt. Juliet, TN 37122Restaurant
-
Ready Teddy'sMt. Juliet, TN 37122Coffee Shop
-
Billy Goat Coffee CafeMt. Juliet, TN 37122Coffee Shop
























































