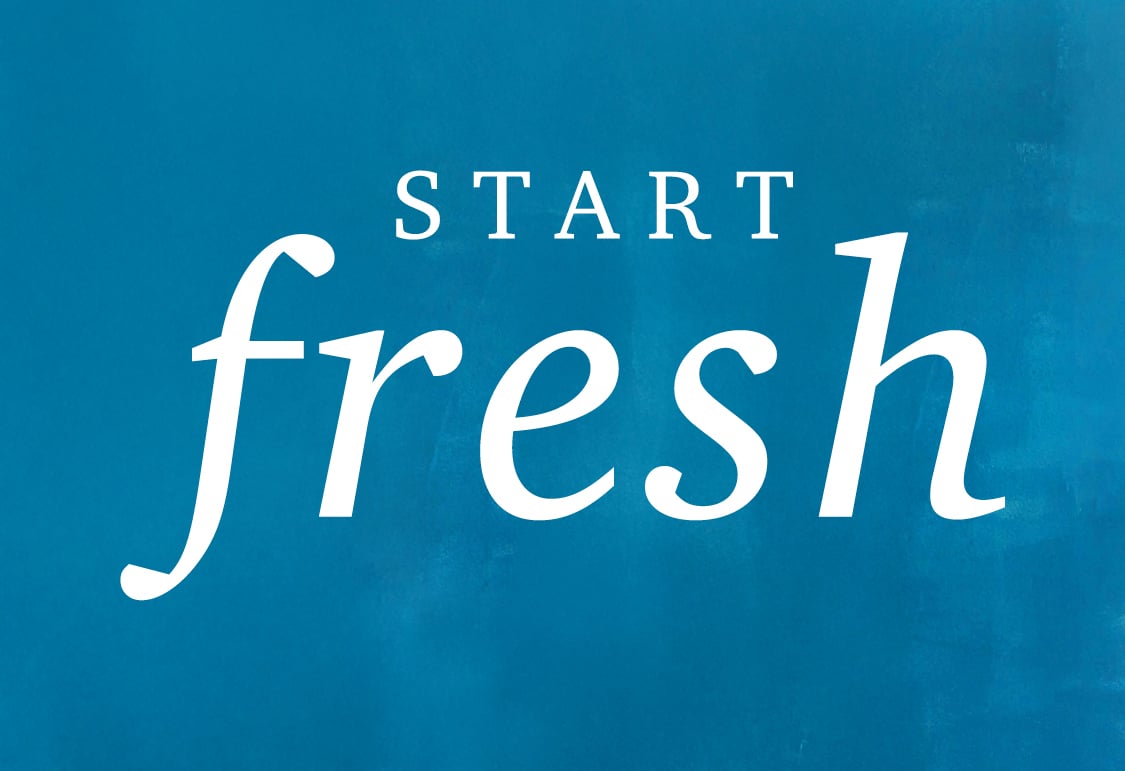This is a carousel with a large image above a track of thumbnail images. Select items from the thumbnail track or use the carousel controls on either side of the large image to navigate through the different images.
Pretoria Falls
New Homes in Murfreesboro, TN
Sales Office Hours
Monday 10:00 AM - 6:00 PM
Tuesday 10:00 AM - 6:00 PM
Wednesday 1:00 PM - 6:00 PM
Thursday 10:00 AM - 6:00 PM
Friday 10:00 AM - 6:00 PM
Saturday 10:00 AM - 6:00 PM
Sunday 10:00 AM - 6:00 PM
Overview
Nestled in the heart of Murfreesboro, TN, Pretoria Falls offers modern, comfortable homes with open-concept layouts and smart home technology, including Century Home Connect®. This charming community, surrounded by mature trees, provides a peaceful retreat from the city's hustle and bustle. Each home features gas ranges, and residents enjoy maintained landscaping included by the HOA. Pretoria Falls also boasts a small dog park for four-legged friends. With shopping and dining at The Avenue nearby and easy access to Medical Center Parkway and I-24, entertainment and employment hotspots are within reach. Families will appreciate that the community is zoned for highly regarded Blackman Middle and Blackman High Schools, making it an ideal choice for those seeking quality education in a serene setting.
- Dog park
- Walking trail
- Playground
- Pond & fountain
AVAILABLE HOMES
Lock in your dream home through our convenient and completely online Buy Now process.
-
Greyton
3636 Apies St. | Lot 0029
Est. Completion:
Jun. Move In.Single Family Home
Est. Loading... /mo$466,990-
2,203 sq ft
-
3 br
-
2.5 ba
-
2 bays
-
-
Reese
3617 Apies St. | Lot 0048
Est. Completion:
Apr. Move In.Single Family Home
Est. Loading... /mo$473,990-
2,406 sq ft
-
3 br
-
2.5 ba
-
2 bays
-
-
Warwick
3628 Apies St. | Lot 0031
Est. Completion:
May. Move In.Single Family Home
Est. Loading... /mo$466,990-
2,085 sq ft
-
3 br
-
3 ba
-
2 bays
-
-
Warwick
3625 Apies St. | Lot 0050
Est. Completion:
Move-in Ready!Single Family Home
Est. Loading... /mo$439,990-
2,085 sq ft
-
3 br
-
3 ba
-
2 bays
-
-
Reese
3632 Apies St. | Lot 0030
Est. Completion:
May. Move In.Single Family Home
Est. Loading... /mo$481,990-
2,406 sq ft
-
3 br
-
2.5 ba
-
2 bays
-
-
Reese
3640 Apies St. | Lot 0028
Est. Completion:
Move-in Ready!Single Family Home
Est. Loading... /mo$474,990-
2,406 sq ft
-
3 br
-
2.5 ba
-
2 bays
-
-
Warwick
3633 Apies St. | Lot 0052
Est. Completion:
Move-in Ready!Single Family Home
Est. Loading... /mo$453,980-
2,085 sq ft
-
3 br
-
3 ba
-
2 bays
-
Floor Plans
Check out quality layouts that may be available for purchase at this community today!
-
Warwick
Single Family Home
Est. Loading... /moFrom $434,990-
2085 sq ft
-
3 br
-
3 ba
-
2 bay
-
-
Reese
Single Family Home
Est. Loading... /moFrom $459,990-
2406 sq ft
-
3 br
-
2.5 ba
-
2 bay
-
-
Greyton
Single Family Home
Est. Loading... /moFrom $444,990-
2203 sq ft
-
3 br
-
2.5 ba
-
2 bay
-
Explore homesites at this community!
Get a feel for the neighborhood and find the right homesite for you.
Area Information
Shopping
-
The AvenueMurfreesboro, TN, 37129Shopping
-
ALDIMurfreesboro, TN, 37129Grocery Store
-
WalmartMurfreesboro, TN, 37129Grocery Store
-
Publix Super MarketMurfreesboro, TN, 37129Grocery Store
-
KrogerMurfreesboro, TN, 37129Grocery Store
Dining
-
The Goat MurfreesboroMurfreesboro, TN, 37129Restaurant
-
Station GrillMurfreesboro, TN, 37129Restaurant
-
Buster's PlaceMurfreesboro, TN, 37129Restaurant
-
Bonefish GrillMurfreesboro, TN, 37129Restaurant
-
Just Love Coffee CafeMurfreesboro, TN, 37129Coffee Shop
-
The Chop HouseMurfreesboro, Tn, 37129Restaurant
-
Jonathan's GrillMurfreesboro, TN, 37129Restaurant
-
Camino RealMurfreesboro, TN, 37129Restaurant
-
Bar LouieMurfreesboro, TN, 37129Restaurant








































