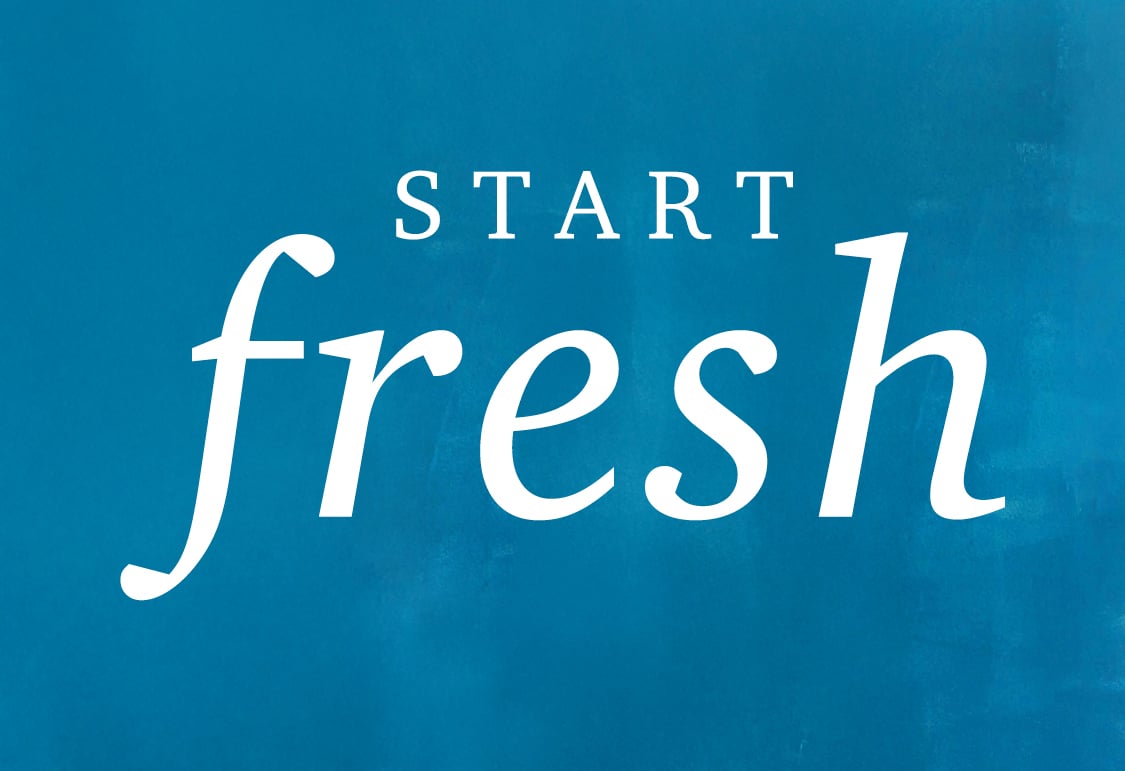This is a carousel with a large image above a track of thumbnail images. Select items from the thumbnail track or use the carousel controls on either side of the large image to navigate through the different images.
Canebrake at Hickory Hills
New Homes in Old Hickory, TN
Sales Office Hours
Monday 10:00 AM - 6:00 PM
Tuesday 10:00 AM - 6:00 PM
Wednesday 1:00 PM - 6:00 PM
Thursday 10:00 AM - 6:00 PM
Friday 10:00 AM - 6:00 PM
Saturday 10:00 AM - 6:00 PM
Sunday 1:00 PM - 6:00 PM
Overview
Century Communities is proud to offer new homes in Old Hickory, TN. Our new Canebrake community showcases exceptional floor plans with versatile, modern design, offering the best of comfort and style. It’s tucked away in the well-established Hickory Hills neighborhood, with a short commute to downtown Nashville, the airport, and major highways. Downtown Mt. Juliet is about five minutes away, the popular Providence Marketplace is a twelve-minute drive. Canebrake is also zoned for the top-rated Mt. Juliet schools. Planned amenities include a pool, playground, walking trails, and more.
Planned amenities include:
- Swimming pool
- Amenity center
- Sidewalks
Available homes
Lock in your dream home through our convenient and completely online Buy Now process.
-
Atlas
5013 Lawler Lane | Lot 0091
Est. Completion:
Apr. Move In.Single Family Home
Est. Loading... /mo$526,990-
2,400 sq ft
-
3 br
-
2.5 ba
-
2 bay
-
-
Atlas
5036 Lawler Lane | Lot 0024
Est. Completion:
Apr. Move In.Single Family Home
Est. Loading... /mo$516,990-
2,400 sq ft
-
4 br
-
3 ba
-
2 bay
-
-
Woodruff
5046 Lawler Lane | Lot 0029
Est. Completion:
Jun. Move In.Single Family Home
Est. Loading... /mo$498,990-
2,282 sq ft
-
3 br
-
2.5 ba
-
2 bay
-
-
Chastain
5041 Lawler Lane | Lot 0044
Est. Completion:
Jul. Move In.Single Family Home
Est. Loading... /mo$456,990-
1,944 sq ft
-
3 br
-
2.5 ba
-
2 bay
-
-
Atlas
5050 Lawler Lane | Lot 0031
Est. Completion:
Jun. Move In.Single Family Home
Est. Loading... /mo$514,990-
2,400 sq ft
-
3 br
-
2.5 ba
-
2 bay
-
-
Atlas
5032 Lawler Lane | Lot 0022
Est. Completion:
Move-in Ready!Single Family Home
Est. Loading... /mo$514,990-
2,400 sq ft
-
4 br
-
3 ba
-
2 bay
-
-
Woodruff
5040 Lawler Lane | Lot 0026
Est. Completion:
May. Move In.Single Family Home
Est. Loading... /mo$494,990-
2,282 sq ft
-
4 br
-
3 ba
-
2 bay
-
-
Atlas
5042 Lawler Lane | Lot 0027
Est. Completion:
Apr. Move In.Single Family Home
Est. Loading... /mo$524,990-
2,400 sq ft
-
4 br
-
3 ba
-
2 bay
-
Floor Plans
Check out quality layouts that may be available for purchase at this community today!
-
Harper
Single Family Home
Est. Loading... /moFrom $459,990-
1952 sq ft
-
3 br
-
2.5 ba
-
2 bay
-
-
Chastain
Single Family Home
Est. Loading... /moFrom $454,990-
1944 sq ft
-
3 br
-
2.5 ba
-
2 bay
-
-
Woodruff
Single Family Home
Est. Loading... /moFrom $484,990-
2282 sq ft
-
3 br
-
2.5 ba
-
2 bay
-
-
Atlas
Single Family Home
Est. Loading... /moFrom $494,990-
2400 sq ft
-
3 br
-
2.5 ba
-
2 bay
-
-
Reedy
Single Family Home
Est. Loading... /moFrom $524,990-
2725 sq ft
-
5 br
-
3.5 ba
-
2 bay
-
Explore homesites at this community!
Get a feel for the neighborhood and find the right homesite for you.
Area Information
Shopping
-
ALDIHermitage, TN, 37076Grocery store
-
KrogerHermitage, TN, 37076Grocery store
-
PublixMt. Juliet, TN, 37122Grocery store
-
TargetMt. Juliet, TN, 37122Grocery/Shopping
-
Providence MarketplaceMt. Juliet, TN, 37122Shopping
Dining
-
Cinco de Mayo Mexican RestaurantOld Hickory, TN, 37138Restaurant
-
Meatballs Italian GrillOld Hickory, TN, 37138Restaurant
-
Red Ninja Sushi & Korean CuisineOld Hickory, TN, 37138Restaurant
-
The Goat Mt. JulietMt. Juliet, TN, 37122Restaurant
-
Cheddar's Scratch KitchenMt. Juliet, TN, 37122Restaurant
-
Mixed Grill GyrosMt. Juliet, TN, 37122Restaurant
-
Elevate CoffeeHermitage, TN, 37076Coffee Shop
-
Dunkin'Old Hickory, TN, 37138Coffee Shop
-
Momento Specialty CoffeeHermitage, TN, 37076Coffee Shop
























