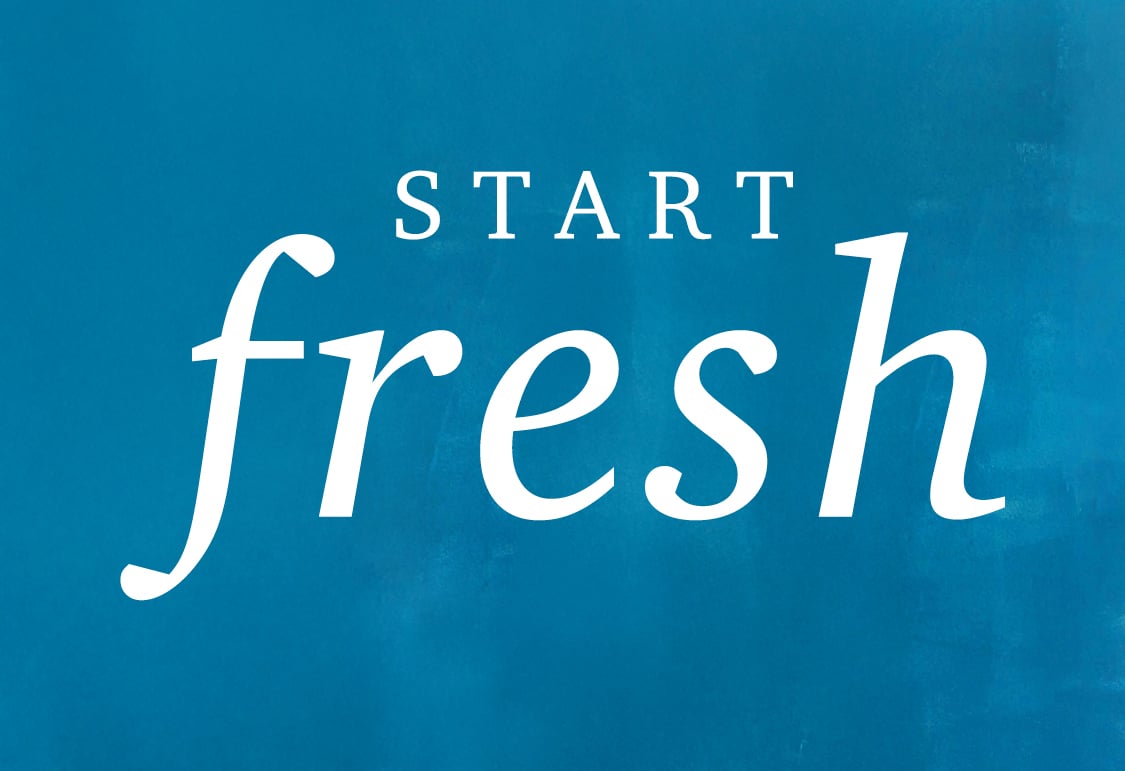This is a carousel with a large image above a track of thumbnail images. Select items from the thumbnail track or use the carousel controls on either side of the large image to navigate through the different images.
Barton Hills
New Homes in Spring Hill, TN
Sales Office Hours
Monday 10:00 AM - 6:00 PM
Tuesday 10:00 AM - 6:00 PM
Wednesday 1:00 PM - 6:00 PM
Thursday - Closed
Friday - Closed
Saturday 10:00 AM - 6:00 PM
Sunday 1:00 PM - 6:00 PM
Overview
Welcome to Barton Hills, a thoughtfully planned new home community in Spring Hill, TN. This growing neighborhood will feature 256 homesites upon completion. Conveniently located just 20 miles south of downtown Franklin and 40 miles from downtown Nashville, Barton Hills offers easy access to vibrant economic hubs, entertainment, and local attractions, including shopping, dining, historical sites, and outdoor recreation.
Community amenities will include walking trails, an open-air pavilion, pickleball courts, and a community gathering space. Now selling in Phase 2, the community also boasts gas cooking in every home and versatile designs with open-concept layouts and desirable included features. Discover your dream home and enjoy the best of Spring Hill living!
Planned amenities include:
- Gathering Lawn
- Open-Air Pavillion
- Walking Trails
- Playground
- Pickleball Court
Available homes
Lock in your dream home through our convenient and completely online Buy Now process.
-
Woodruff
170 Millbrook Dr. | Lot 0122
Est. Completion:
Apr. Move In.Single Family Home
Est. Loading... /mo$460,990-
2,282 sq ft
-
4 br
-
3 ba
-
2 bay
-
-
Chastain
160 Millbrook Dr. | Lot 0118
Est. Completion:
May. Move In.Single Family Home
Est. Loading... /mo$432,990-
1,944 sq ft
-
3 br
-
2.5 ba
-
2 bay
-
-
Calderwood
157 Millbrook Dr. | Lot 0090
Est. Completion:
Jun. Move In.Single Family Home
Est. Loading... /mo$489,990-
2,641 sq ft
-
5 br
-
3 ba
-
2 bay
-
-
Chastain
174 Millbrook Dr. | Lot 0124
Est. Completion:
Move-in Ready!Single Family Home
Est. Loading... /mo$399,990-
1,944 sq ft
-
3 br
-
2.5 ba
-
2 bay
-
-
Woodruff
158 Millbrook Dr. | Lot 0117
Est. Completion:
Jun. Move In.Single Family Home
Est. Loading... /mo$459,990-
2,282 sq ft
-
4 br
-
3 ba
-
2 bay
-
-
Woodruff
164 Millbrook Dr. | Lot 0120
Est. Completion:
Apr. Move In.Single Family Home
Est. Loading... /mo$451,990-
2,282 sq ft
-
3 br
-
2.5 ba
-
2 bay
-
-
Chastain
168 Millbrook Dr. | Lot 0121
Est. Completion:
Move-in Ready!Single Family Home
Est. Loading... /mo$424,900-
1,944 sq ft
-
3 br
-
2.5 ba
-
2 bay
-
-
Woodruff
176 Millbrook Dr. | Lot 0125
Est. Completion:
Move-in Ready!Single Family Home
Est. Loading... /mo$449,990-
2,282 sq ft
-
3 br
-
2.5 ba
-
2 bay
-
Floor Plans
Check out quality layouts that may be available for purchase at this community today!
-
Chastain
Single Family Home
Est. Loading... /moFrom $419,990-
1944 sq ft
-
3 br
-
2.5 ba
-
2 bay
-
-
Woodruff
Single Family Home
Est. Loading... /moFrom $431,990-
2282 sq ft
-
3 br
-
2.5 ba
-
2 bay
-
-
Calderwood
Single Family Home
Est. Loading... /moFrom $479,990-
2641 sq ft
-
4 br
-
2.5 ba
-
2 bay
-
-
Glenville
Single Family Home
Est. Loading... /moFrom $449,990-
2012 sq ft
-
4 br
-
3 ba
-
2 bay
-
-
Harding
Single Family Home
Est. Loading... /moFrom $454,990-
2570 sq ft
-
4 br
-
3 ba
-
2 bay
-
Explore homesites at this community!
Get a feel for the neighborhood and find the right homesite for you.
Area Information
Shopping
-
The Crossings of Spring HillSpring Hill, TN, 37174
-
TargetSpring Hill, TN, 37174
-
HomeGoodsSpring Hill, TN, 37174
-
MarshallsSpring Hill, TN, 37174
Dining
-
BoomBozz Craft Pizza & TaphouseSpring Hill, TN, 37174
-
Martin's Bar-B-Que JointSpring Hill, TN, 37174
-
Tito's Mexican RestaurantSpring Hill, TN, 37174
-
LongHorn SteakhouseSpring Hill, TN, 37174
-
Jonathan's GrilleSpring Hill, TN, 37174


































