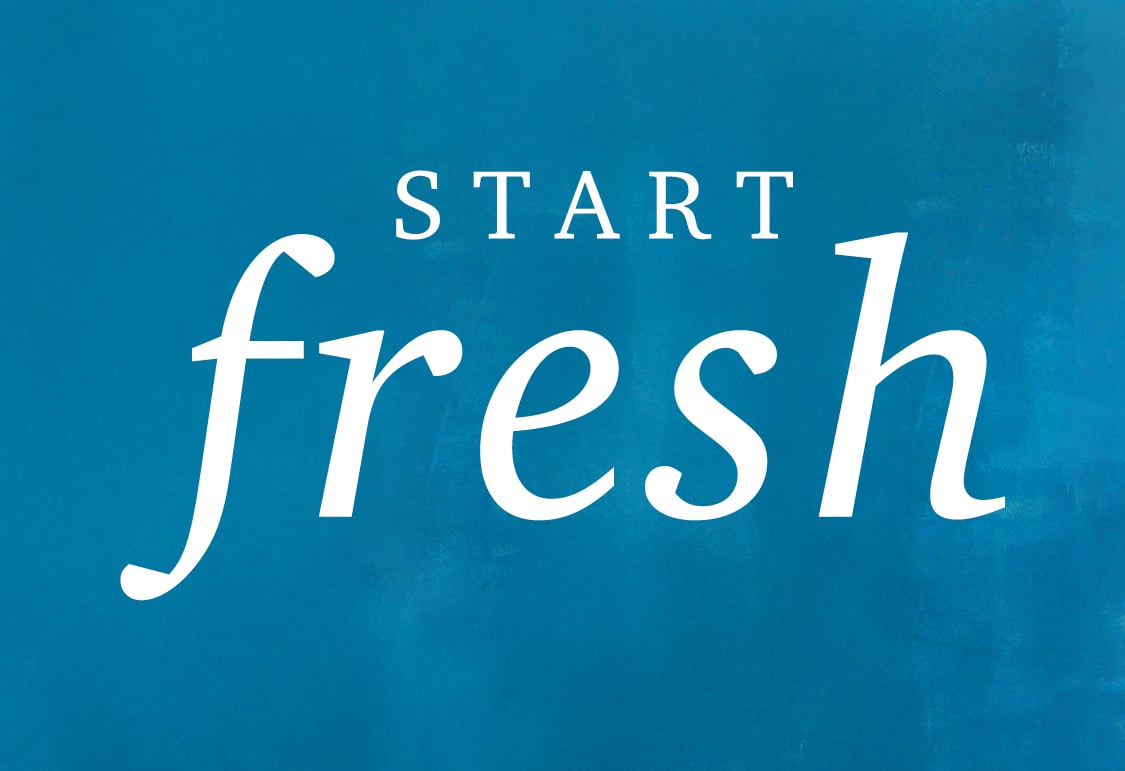This is a carousel with a large image above a track of thumbnail images. Select items from the thumbnail track or use the carousel controls on either side of the large image to navigate through the different images.
The Bluffs at Whiskey Ridge
New Homes in Marysville, WA
Sales Office Hours
Monday 10:00 AM - 6:00 PM Open
Tuesday 10:00 AM - 6:00 PM Open
Wednesday 1:00 PM - 6:00 PM Open
Thursday 10:00 AM - 6:00 PM Open
Friday 10:00 AM - 6:00 PM Open
Saturday 10:00 AM - 6:00 PM Open
Sunday 11:00 AM - 6:00 PM Open

Say GOODBYE to outdated everything.
Say HELLO to your brand-new home!
Overview
Discover new homes in Marysville, WA at our modern-living community, The Bluffs at Whiskey Ridge. Showcasing single-family floor plans with open-concept layouts, spacious kitchens, and desirable included amenities, this community has a home to complement every lifestyle. Conveniently situated north of Seattle along I-5, The Bluffs at Whiskey Ridge offers a desirable location with an easy commute to economic and entertainment hubs in the Seattle metro and top school districts such as Lake Steven's School District. Marysville itself features a peaceful setting on the banks of the Snohomish River with access to tons of local activities, shops, parks and trail systems, and annual community festivals. Reach out to us today, and explore all that The Bluffs at Whiskey Ridge has to offer.
Lake Cassidy
Lake Stevens
Centennial Trail
Snohomish River
Costco - 5 Miles
Close proximity Lake Stevens High School
Floor Plans
Check out quality layouts that may be available for purchase at this community today!
-
Shelby
Single Family Home
Est. Loading... /moFrom $749,990-
2074 sq ft
-
3 br
-
2.5 ba
-
2 bay
-
-
Luna
Single Family Home
Est. Loading... /moFrom $774,990-
2219 sq ft
-
3 br
-
2.5 ba
-
2 bay
-
-
Caymen
Single Family Home
Est. Loading... /moFrom $799,990-
2337 sq ft
-
4 br
-
2.5 ba
-
2 bay
-
-
Hadley
Single Family Home
Est. Loading... /moFrom $824,990-
2577 sq ft
-
5 br
-
2.5 ba
-
2 bay
-
Explore homesites at this community!
Get a feel for the neighborhood and find the right homesite for you.
Area Information
Shopping
-
Walmart SupercenterMarysville, WA, 98270
-
Dollar TreeMarysville, WA, 98270
-
JCPenneyMarysville, WA, 98270
-
Fred MeyerMarysville, WA, 98270
Dining
-
Village Taphouse & GrillMarysville, WA, 98270
-
Applebee's Grill + BarMarysville, WA, 98270
-
La Hacienda Mexican RestaurantMarysville, WA, 98270
-
Chick-fil-AMarysville, WA, 98270
-
Las MargaritasMarysville, WA, 98270
-
Ivar's Seafood BarMarysville, WA, 98270
-
Taco BellMarysville, WA, 98270
-
Buzz Inn SteakhouseMarysville, WA, 98270
-
Wendy'sMarysville, WA, 98270
-
Good Taste Chinese RestaurantMarysville, WA, 98270


























