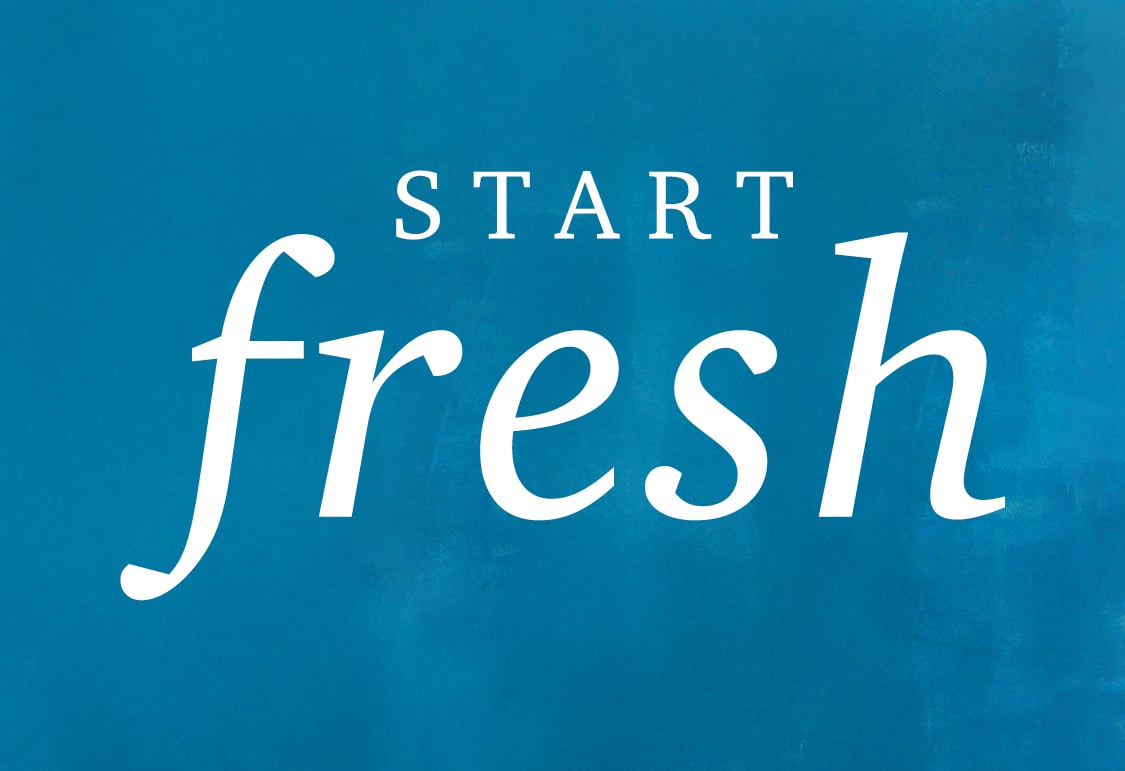This is a carousel with a large image above a track of thumbnail images. Select items from the thumbnail track or use the carousel controls on either side of the large image to navigate through the different images.
Liberty Bay Vista
New Homes in Poulsbo, WA
Sales Office Hours
Monday 10:00 AM - 6:00 PM Open
Tuesday 10:00 AM - 6:00 PM Open
Wednesday 1:00 PM - 6:00 PM Open
Thursday 10:00 AM - 6:00 PM Open
Friday 10:00 AM - 6:00 PM Open
Saturday 10:00 AM - 5:00 PM Open
Sunday 11:00 AM - 6:00 PM Open

Say GOODBYE to outdated everything.
Say HELLO to your brand-new home!
Overview
Liberty Bay Vista, a new community, features new homes for sale in Poulsbo, WA. Showcasing single-family floor plans with modern open-concept layouts and desirable included features, this community has a home to complement every lifestyle. Liberty Bay Vista sits just a few minutes outside of downtown Poulsbo and only 11 miles from the Bangor Trident Base. Plus, Seattle’s attractions and Olympic National Park’s outdoor recreation are an easy day trip away. If you’re searching for a home in Poulsbo, contact us today and discover all that Liberty Bay Vista has to offer.
Water views of Liberty Bay
Close proximity to downtown Poulsbo
Easy access to SR 305
Short drive to North Kitsap High School
Local Town & Country Market
Available homes
Lock in your dream home through our convenient and completely online Buy Now process.
-
Luna
17578 NE Midnight Sun Loop | Lot 0015
Est. Completion:
May. Move In.Single Family Home
Est. Loading... /mo$749,990-
2,219 sq ft
-
3 br
-
2.5 ba
-
2 bay
-
-
Noah
17584 NE Midnight Sun Loop | Lot 0014
Est. Completion:
May. Move In.Single Family Home
Est. Loading... /mo$699,990-
2,489 sq ft
-
4 br
-
2.75 ba
-
2 bay
-
-
Noah (Basement)
2019 NE Norseman Way | Lot 0024
Single Family Home
Est. Loading... /mo$1,099,990-
3,392 sq ft
-
5 br
-
3.5 ba
-
2 bay
-
-
Luna (Basement)
17619 NE Midnight Sun Loop | Lot 0007
Est. Completion:
May. Move In.Single Family Home
Est. Loading... /mo$824,990-
3,048 sq ft
-
4 br
-
3.25 ba
-
2 bay
-
-
Raymond
17572 NE Midnight Sun Loop | Lot 0016
Est. Completion:
Aug. Move In.Single Family Home
Est. Loading... /mo$799,990-
2,581 sq ft
-
4 br
-
3 ba
-
2 bay
-
-
Noah (Basement)
2079 NE Norseman Way | Lot 0034
Est. Completion:
Aug. Move In.Single Family Home
Est. Loading... /mo$899,990-
3,392 sq ft
-
5 br
-
3.5 ba
-
2 bay
-
-
Asher
2080 NE Norseman Way | Lot 0044
Est. Completion:
Aug. Move In.Single Family Home
Est. Loading... /mo$824,990-
2,741 sq ft
-
5 br
-
2.75 ba
-
2 bay
-
-
Luna (Basement)
17631 NE Midnight Sun Loop | Lot 0005
Est. Completion:
Jul. Move In.Single Family Home
Est. Loading... /mo$874,990-
3,048 sq ft
-
4 br
-
3.25 ba
-
2 bay
-
-
Luna
17602 NE Midnight Sun Loop | Lot 0011
Est. Completion:
May. Move In.Single Family Home
Est. Loading... /mo$674,990-
2,219 sq ft
-
3 br
-
2.5 ba
-
2 bay
-
Floor Plans
Check out quality layouts that may be available for purchase at this community today!
-
Luna
Single Family Home
Est. Loading... /moFrom $724,990-
2219 sq ft
-
3 br
-
2.5 ba
-
2 bay
-
-
Noah
Single Family Home
Est. Loading... /moFrom $749,990-
2489 sq ft
-
4 br
-
2.75 ba
-
2 bay
-
-
Asher
Single Family Home
Est. Loading... /moFrom $789,990-
2741 sq ft
-
5 br
-
2.75 ba
-
2 bay
-
-
Raymond
Single Family Home
Est. Loading... /moFrom $779,990-
2581 sq ft
-
4 br
-
3 ba
-
2 bay
-
-
Bennett
Single Family Home
Est. Loading... /moFrom $749,990-
2386 sq ft
-
4 br
-
2.75 ba
-
2 bay
-
-
Warren
Single Family Home
Est. Loading... /moFrom $759,990-
2448 sq ft
-
5 br
-
2.75 ba
-
2 bay
-
-
Warren (Basement)
Single Family Home
Est. Loading... /moFrom $844,990-
3171 sq ft
-
6 br
-
3.5 ba
-
2 bay
-
-
Rainier
Single Family Home
Est. Loading... /moFrom $809,990-
2742 sq ft
-
4 br
-
3 ba
-
2 bay
-
-
Luna (Basement)
Single Family Home
Est. Loading... /moFrom $834,990-
3048 sq ft
-
4 br
-
3.25 ba
-
2 bay
-
-
Noah (Basement)
Single Family Home
Est. Loading... /moFrom $864,990-
3392 sq ft
-
5 br
-
3.5 ba
-
2 bay
-
-
Bennett (Basement)
Single Family Home
Est. Loading... /moFrom $829,990-
3009 sq ft
-
5 br
-
3.5 ba
-
2 bay
-
Explore homesites at this community!
Get a feel for the neighborhood and find the right homesite for you.
Area Information
Shopping
-
SafewayPoulsbo, Washington, 98370
-
Town & Country MarketPoulsbo, Washington, 98370
-
Marina MarketPoulsbo, Washington, 98370
-
NordiskaPoulsbo, Washington, 98370
-
Tickled PinkPoulsbo, Washington, 98370
Dining
-
Mezcalitos Mexican RestaurantPoulsbo, Washington, 98370
-
Tizley's EuroPubPoulsbo, Washington, 98370
-
Valholl BrewingPoulsbo, Washington, 98370
-
The Loft at Latitude Forty Seven SevenPoulsbo, Washington, 98370
-
Isla BonitaPoulsbo, Washington, 98370
-
The Brass Kraken PubPoulsbo, Washington, 98370
-
Casa LunaPoulsbo, Washington, 98370
-
Greens On Your WayPoulsbo, Washington, 98370



































