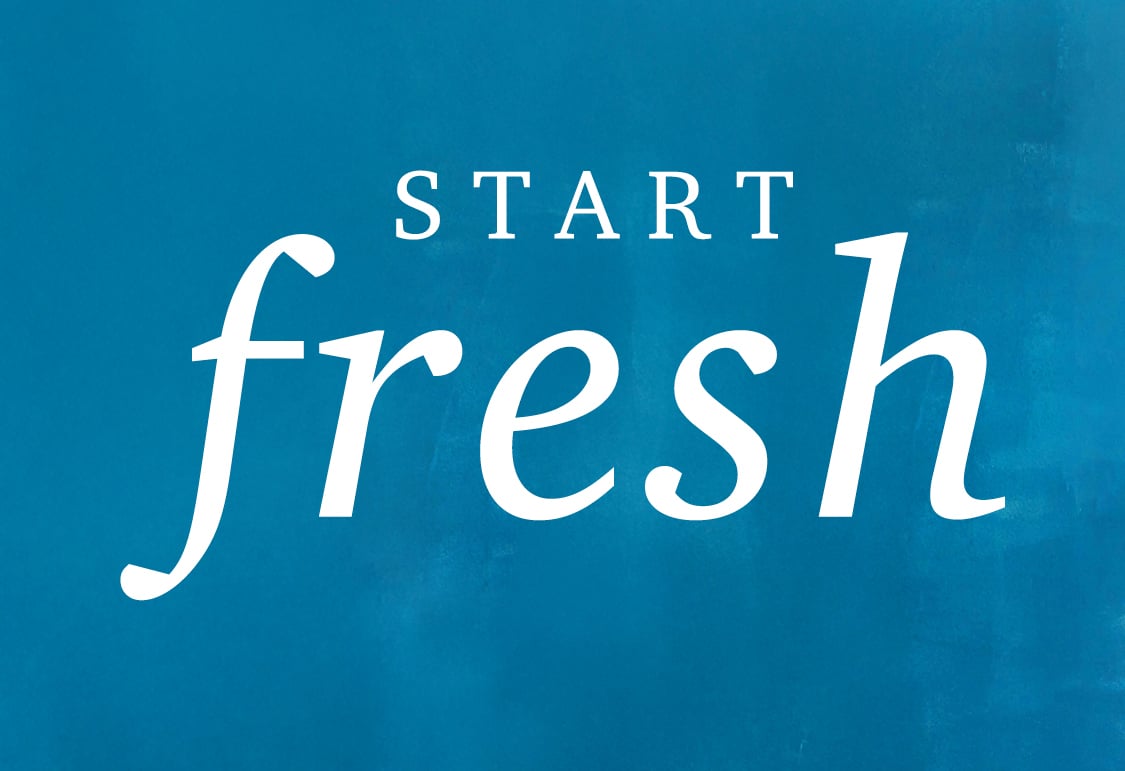This is a carousel with a large image above a track of thumbnail images. Select items from the thumbnail track or use the carousel controls on either side of the large image to navigate through the different images.
The Palms Collection at Village at Sundance
New Homes in Buckeye, AZ
Sales Office Hours
Monday 10:00 AM - 6:00 PM
Tuesday 10:00 AM - 6:00 PM
Wednesday 10:00 AM - 6:00 PM
Thursday 10:00 AM - 6:00 PM
Friday 12:00 PM - 6:00 PM
Saturday 10:00 AM - 6:00 PM
Sunday 11:00 AM - 6:00 AM

Say GOODBYE to outdated everything.
Say HELLO to your brand-new home!
Overview
TOUR TODAY!
Welcome to Village at Sundance, a new home community, featuring inspired new homes for sale in Buckeye, AZ by Century Communities—one of the nation's top 10 homebuilders. Conveniently located just 30 miles west of downtown Phoenix—near I-10—the fast-growing city of Buckeye offers a short drive to economic, entertainment and cultural hubs—plus local attractions, such as charming restaurants, museums, boutique shops, antique malls, year-round community events and much more. Recreational enthusiasts will enjoy visiting the Skyline Regional Park—boasting camping, horseback riding and miles of hiking trail. Explore these exceptional new construction homes in Buckeye—showcasing versatile one- and two-story plans with open-concept layouts and desirable included features like granite slab countertops, tile flooring and stainless-steel appliances—and start your dream home journey today!
- Tot lots and playgrounds
- Open greenbelts and trails
- Community park with ramadas and a basketball court
- Located in the Buckeye Unified School District
- Easy access to the I-10 freeway
- Close to West Valley employment areas
- Near local shopping, dining and entertainment
Available homes
Lock in your dream home through our convenient and completely online Buy Now process.
-
Plan 1
1956 S 246th Lane | Lot 0022
Est. Completion:
May. Move In.Single Family Home
Est. Loading... /mo$377,990-
1,585 sq ft
-
3 br
-
2 ba
-
2 bay
-
-
Plan 1
1917 S 246th Lane | Lot 0051
Est. Completion:
Move-in Ready!Single Family Home
Est. Loading... /mo$382,990-
1,585 sq ft
-
3 br
-
2 ba
-
2 bay
-
-
Plan 3
1668 S 246th Lane | Lot 0001
Est. Completion:
Move-in Ready!Single Family Home
Est. Loading... /mo$412,400-
1,896 sq ft
-
4 br
-
2 ba
-
2 bay
-
-
Plan 2
1692 S 246th Lane | Lot 0003
Est. Completion:
Move-in Ready!Single Family Home
Est. Loading... /mo$392,990-
1,789 sq ft
-
3 br
-
2 ba
-
2 bay
-
-
Plan 1
1730 S 246th Lane | Lot 0007
Est. Completion:
Move-in Ready!Single Family Home
Est. Loading... /mo$393,845-
1,585 sq ft
-
3 br
-
2 ba
-
2 bay
-
-
Plan 2
1974 S 246th Lane | Lot 0023
Est. Completion:
Jun. Move In.Single Family Home
Est. Loading... /mo$399,915-
1,789 sq ft
-
3 br
-
2 ba
-
2 bay
-
-
Plan 1
1698 S 246th Lane | Lot 0004
Est. Completion:
Move-in Ready!Single Family Home
Est. Loading... /mo$391,870-
1,585 sq ft
-
3 br
-
2 ba
-
2 bay
-
-
Plan 2
1920 S 246th Lane | Lot 0020
Est. Completion:
Move-in Ready!Single Family Home
Est. Loading... /mo$400,485-
1,789 sq ft
-
3 br
-
2 ba
-
2 bay
-
-
Plan 3
1938 S 246th Lane | Lot 0021
Est. Completion:
Apr. Move In.Single Family Home
Est. Loading... /mo$402,990-
1,896 sq ft
-
4 br
-
2 ba
-
2 bay
-
-
Plan 2
1935 S 246th Lane | Lot 0050
Est. Completion:
May. Move In.Single Family Home
Est. Loading... /mo$400,205-
1,789 sq ft
-
3 br
-
2 ba
-
2 bay
-
Floor Plans
Check out quality layouts that may be available for purchase at this community today!
-
Plan 6
Single Family Home
Est. Loading... /moFrom $395,990-
1971 sq ft
-
3 br
-
2 ba
-
2 bay
-
-
Plan 7
Single Family Home
Est. Loading... /moFrom $403,990-
2079 sq ft
-
4 br
-
3 ba
-
2 bay
-
-
Plan 8
Single Family Home
Est. Loading... /moFrom $404,990-
2476 sq ft
-
3 br
-
3 ba
-
2 bay
-
-
Plan 1
Single Family Home
Est. Loading... /moFrom $368,990-
1585 sq ft
-
3 br
-
2 ba
-
2 bay
-
-
Plan 2
Single Family Home
Est. Loading... /moFrom $378,990-
1789 sq ft
-
3 br
-
2 ba
-
2 bay
-
-
Plan 3
Single Family Home
Est. Loading... /moFrom $384,990-
1896 sq ft
-
4 br
-
2 ba
-
2 bay
-
-
Plan 5
Single Family Home
Est. Loading... /moFrom $407,990-
2377 sq ft
-
3 br
-
3 ba
-
2 bay
-
Explore homesites at this community!
Get a feel for the neighborhood and find the right homesite for you.
Area Information
Shopping
- John S McCain III Elementary
- Youngker High School
- Painted Desert Montessori Academy
-
Sundance Town CenterBuckeye, AZ, 85326
-
Buckeye MarketplaceBuckeye, AZ, 85326
-
Mainstreet at VerradoBuckeye, AZ, 85396
Dining
- Sundance Town Center
- Buckeye Marketplace
- Mainstreet at Verrado
-
Palermo's PizzaBuckeye, AZ, 85326
-
Tailgater's & Il PrimoBuckeye, AZ, 85326
-
Cafe Rio Mexican GrillBuckeye, AZ, 85326
-
Dutch Bros CoffeeBuckeye, AZ, 85326
-
Verrado GrilleBuckeye, AZ, 85326
-
Tempo Urban BistroBuckeye, AZ, 85326




















