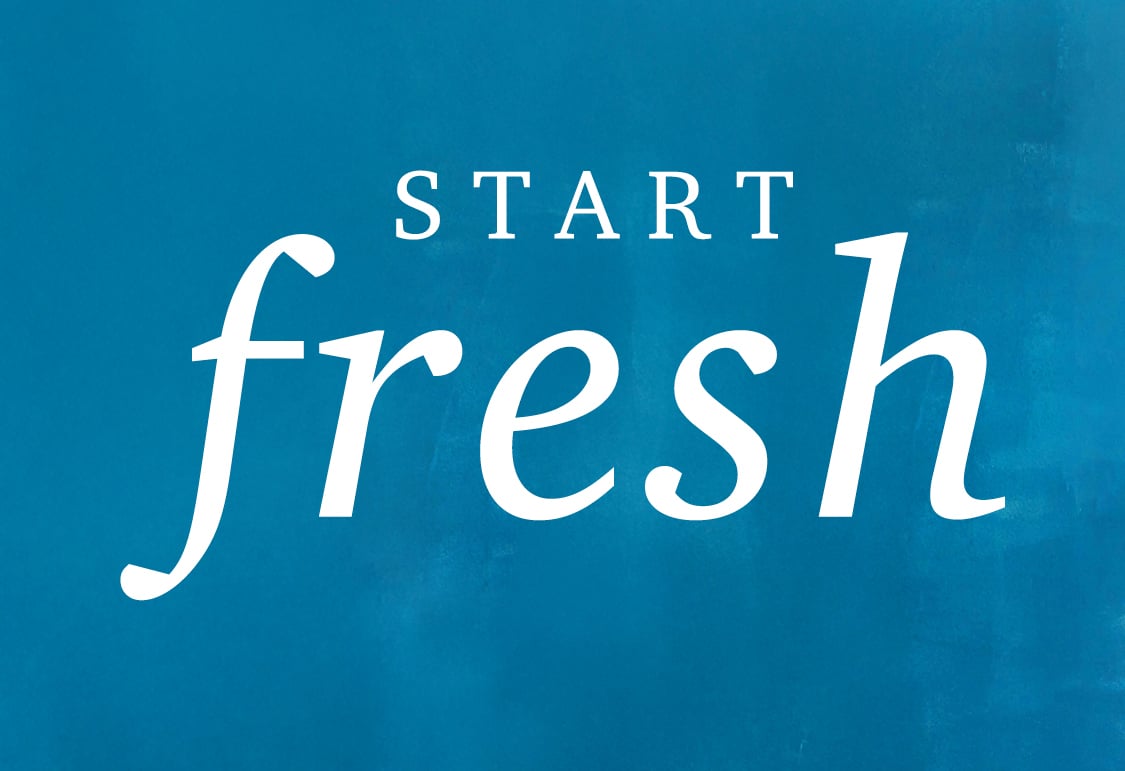This is a carousel with a large image above a track of thumbnail images. Select items from the thumbnail track or use the carousel controls on either side of the large image to navigate through the different images.
El Cidro
New Homes in Goodyear, AZ
Sales Office Hours
Monday 10:00 AM - 6:00 PM
Tuesday 10:00 AM - 6:00 PM
Wednesday 10:00 AM - 6:00 PM
Thursday 10:00 AM - 6:00 PM
Friday 12:00 PM - 6:00 PM
Saturday 10:00 AM - 6:00 PM
Sunday 11:00 AM - 6:00 PM

Say GOODBYE to outdated everything.
Say HELLO to your brand-new home!
Overview
Tour Our Models Today!
Welcome to El Cidro, a new home community offering inspired new homes for sale in Goodyear, AZ. Conveniently located near I-10, Goodyear boasts small-city living combined with easy access to employment and entertainment hubs across the Phoenix metro area. Goodyear is a great place to live, offering an abundance of desirable dining, unique shopping and sporting events at the Goodyear Ballpark—a spring training stadium for the MLB's Cactus League—plus an abundance of recreational options like visiting Estrella Mountain Regional Park, hiking, fishing, horseback riding, mountain biking and more. You’ll also love the exceptional community amenities like trails, playgrounds and green space. El Cidro boasts some of the best homebuying sites in Goodyear, AZ—showcasing a versatile selection of single-story plans with open-concept layouts and stylish finishes. Explore these Maricopa County, AZ homes for sale and start your dream home journey today!
- Walking trails throughout the community
- Large central open space
- Green areas throughout
- Playground
- Ramadas
- Picnic tables
- BBQ’s
- Gathering areas
- Sport courts
Available homes
Lock in your dream home through our convenient and completely online Buy Now process.
-
Everglade
17728 W. Fulton St | Lot 0144
Est. Completion:
Move-in Ready!Single Family Home
Est. Loading... /mo$499,990-
2,512 sq ft
-
3 br
-
3 ba
-
3 bay
-
-
Geneva
17734 W. Fulton St | Lot 0143
Est. Completion:
Move-in Ready!Single Family Home
Est. Loading... /mo$478,960-
2,079 sq ft
-
4 br
-
3 ba
-
2 bay
-
-
Wren
17739 W. Raymond St | Lot 0113
Est. Completion:
Move-in Ready!Single Family Home
Est. Loading... /mo$414,990-
1,789 sq ft
-
3 br
-
2 ba
-
2 bay
-
-
Wren
17740 W. Fulton St | Lot 0142
Est. Completion:
Jun. Move In.Single Family Home
Est. Loading... /mo$455,015-
1,789 sq ft
-
3 br
-
2 ba
-
2 bay
-
-
Erie
17710 W. Fulton St | Lot 0147
Est. Completion:
Move-in Ready!Single Family Home
Est. Loading... /mo$474,990-
1,971 sq ft
-
3 br
-
2 ba
-
2 bay
-
-
Wren
17722 W. Fulton St | Lot 0145
Est. Completion:
Jun. Move In.Single Family Home
Est. Loading... /mo$449,990-
1,789 sq ft
-
3 br
-
2 ba
-
2 bay
-
-
Joshua
17747 W. Fulton St | Lot 0153
Est. Completion:
Aug. Move In.Single Family Home
Est. Loading... /mo$565,230-
2,621 sq ft
-
3 br
-
3 ba
-
3 bay
-
-
Erie
17716 W. Fulton St | Lot 0146
Est. Completion:
Move-in Ready!Single Family Home
Est. Loading... /mo$474,990-
1,971 sq ft
-
3 br
-
2 ba
-
2 bay
-
Floor Plans
Check out quality layouts that may be available for purchase at this community today!
-
Joshua
Single Family Home
Est. Loading... /moFrom $493,990-
2621 sq ft
-
3 br
-
3 ba
-
3 bay
-
-
Wren
Single Family Home
Est. Loading... /moFrom $413,990-
1789 sq ft
-
3 br
-
2 ba
-
2 bay
-
-
Erie
Single Family Home
Est. Loading... /moFrom $423,990-
1971 sq ft
-
3 br
-
2 ba
-
2 bay
-
-
Geneva
Single Family Home
Est. Loading... /moFrom $431,990-
2079 sq ft
-
4 br
-
3 ba
-
2 bay
-
-
Everglade
Single Family Home
Est. Loading... /moFrom $476,990-
2512 sq ft
-
3 br
-
3 ba
-
3 bay
-
Explore homesites at this community!
Get a feel for the neighborhood and find the right homesite for you.
Area Information
Shopping
-
Canyon Trails Towne CenterGoodyear, AZ 85338
-
Estrella MarketplaceGoodyear, AZ 85338
-
TargetGoodyear, AZ 85338
-
Fry's MarketplaceGoodyear, AZ 85338
-
SafewayGoodyear, AZ 85338
Dining
-
BJ's Restaurant & BrewhouseGoodyear, AZ 85395
-
Garden PizzaGoodyear, AZ 85338
-
Babbo Italian EateryGoodyear, AZ 85395
-
Wildflower Bread CompanyGoodyear, AZ 85395
-
StarbucksGoodyear, AZ 85338






























