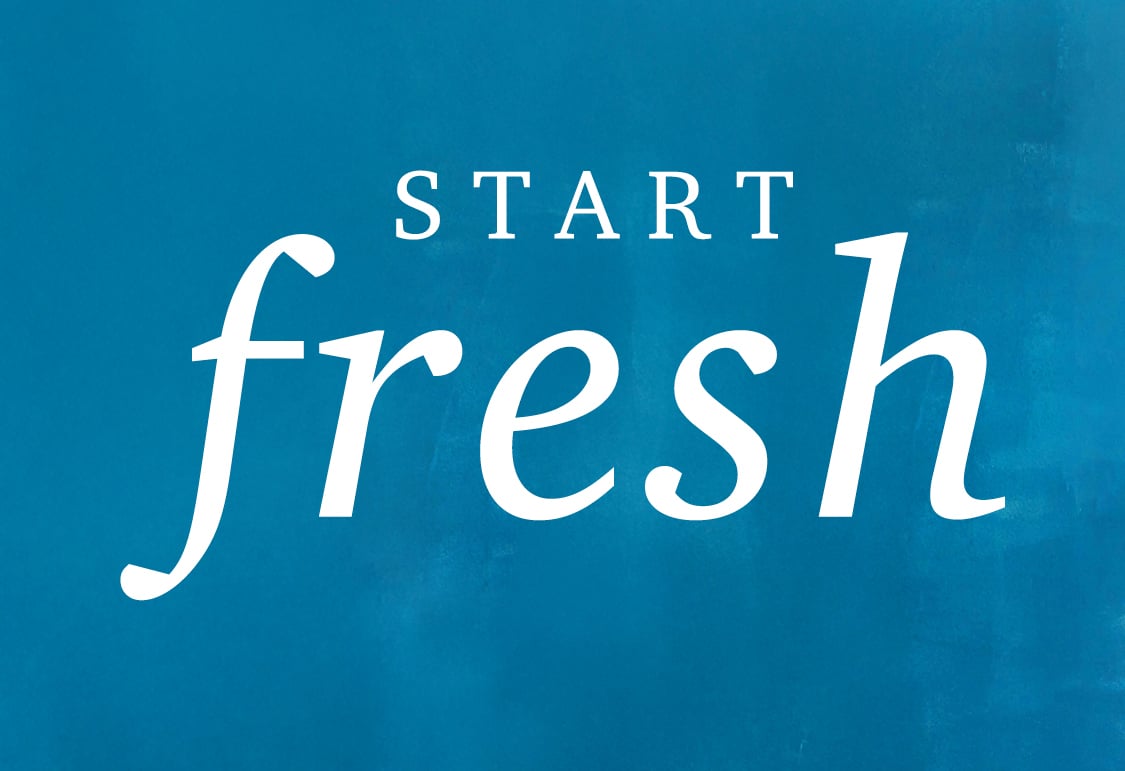This is a carousel with a large image above a track of thumbnail images. Select items from the thumbnail track or use the carousel controls on either side of the large image to navigate through the different images.
The Skyview Collection at North Copper Canyon
New Homes in Surprise, AZ
Sales Office Hours
Monday 10:00 AM - 6:00 PM
Tuesday 10:00 AM - 6:00 PM
Wednesday 10:00 AM - 6:00 PM
Thursday 10:00 AM - 6:00 PM
Friday 12:00 PM - 6:00 PM
Saturday 10:00 AM - 6:00 PM
Sunday 11:00 AM - 6:00 PM

Say GOODBYE to outdated everything.
Say HELLO to your brand-new home!
Overview
New Models! Tour Today!
The Skyview Collection at North Copper Canyon offers exceptional new homes in Surprise, AZ from Century Communities. This collection of homes features single- and two-story floor plans showcasing an array of modern features, such as open-concept layouts and the Century Home Connect® smart home package. As a part of the planned community—North Copper Canyon—The Skyview Collection provides residents with an abundance of desirable community amenities, plus easy access to the area’s most popular attractions.
If you are searching for new construction homes in Surprise, AZ, contact us today about The Skyview Collection.
- Pool
- Two state-of-the-art parks
- Splash pads
- Playgrounds
- Sports courts
- Dog park
- Picnic area
- Walking trails
- And More!
Available homes
Lock in your dream home through our convenient and completely online Buy Now process.
-
Erie
17978 W CAMINO DE ORO | Lot 0049
Est. Completion:
Move-in Ready!Single Family Home
Est. Loading... /mo$445,890-
1,971 sq ft
-
4 br
-
2 ba
-
2 bay
-
-
Geneva
18008 W CAMINO DE ORO | Lot 0053
Est. Completion:
Move-in Ready!Single Family Home
Est. Loading... /mo$450,655-
2,079 sq ft
-
4 br
-
3 ba
-
2 bay
-
-
Geneva
18035 W CAMINO DE ORO | Lot 0075
Est. Completion:
Move-in Ready!Single Family Home
Est. Loading... /mo$451,990-
2,079 sq ft
-
4 br
-
3 ba
-
2 bay
-
-
Erie
17996 W CAMINO DE ORO | Lot 0052
Est. Completion:
Move-in Ready!Single Family Home
Est. Loading... /mo$426,990-
1,971 sq ft
-
3 br
-
2 ba
-
2 bay
-
-
Marion
17989 W CAMINO DE ORO | Lot 0080
Est. Completion:
Move-in Ready!Single Family Home
Est. Loading... /mo$476,990-
2,611 sq ft
-
4 br
-
3 ba
-
2 bay
-
-
Geneva
18007 W CAMINO DE ORO | Lot 0078
Est. Completion:
Move-in Ready!Single Family Home
Est. Loading... /mo$443,580-
2,079 sq ft
-
4 br
-
3 ba
-
2 bay
-
Floor Plans
Check out quality layouts that may be available for purchase at this community today!
-
Erie
Single Family Home
Est. Loading... /moFrom $404,990-
1971 sq ft
-
3 br
-
2 ba
-
2 bay
-
-
Geneva
Single Family Home
Est. Loading... /moFrom $416,990-
2079 sq ft
-
4 br
-
3 ba
-
2 bay
-
-
Rio
Single Family Home
Est. Loading... /moFrom $436,990-
2476 sq ft
-
3 br
-
3 ba
-
2 bay
-
-
Marion
Single Family Home
Est. Loading... /moFrom $443,990-
2611 sq ft
-
4 br
-
3 ba
-
2 bay
-
-
Trinity
Single Family Home
Est. Loading... /moFrom $466,990-
2840 sq ft
-
5 br
-
3 ba
-
2 bay
-
Explore homesites at this community!
Get a feel for the neighborhood and find the right homesite for you.
Area Information
Shopping
- Surprise Marketplace
- Surprise Crossing
- Surprise Towne Center
- Target
- Fry's Marketplace
-
Surprise Village MarketplaceSurprise, AZ, 85374
-
Town Square at SurpriseSurprise, AZ, 85379
-
Mountain Vista PlazaSurprise, AZ, 85374
-
PrasadaSurprise, AZ, 85388
-
Surprise Village Shopping CenterSurprise, AZ,
Dining
- The Toast Craft Kitchen
- Tailgaters
- Luipta's Mexican
- Chen Wok
- Cooper's Hawk Winery & Restaurant
- Mario's Pizza
- State 48 Brewery
-
Pointe West PlazaSurprise, AZ, 85374
-
Mountain Vista PlazaSurpirse, AZ, 85374
-
Surprise MarketplaceSurprise, AZ, 85374
-
Sun Dome PlazaSun City West, AZ, 85375








































