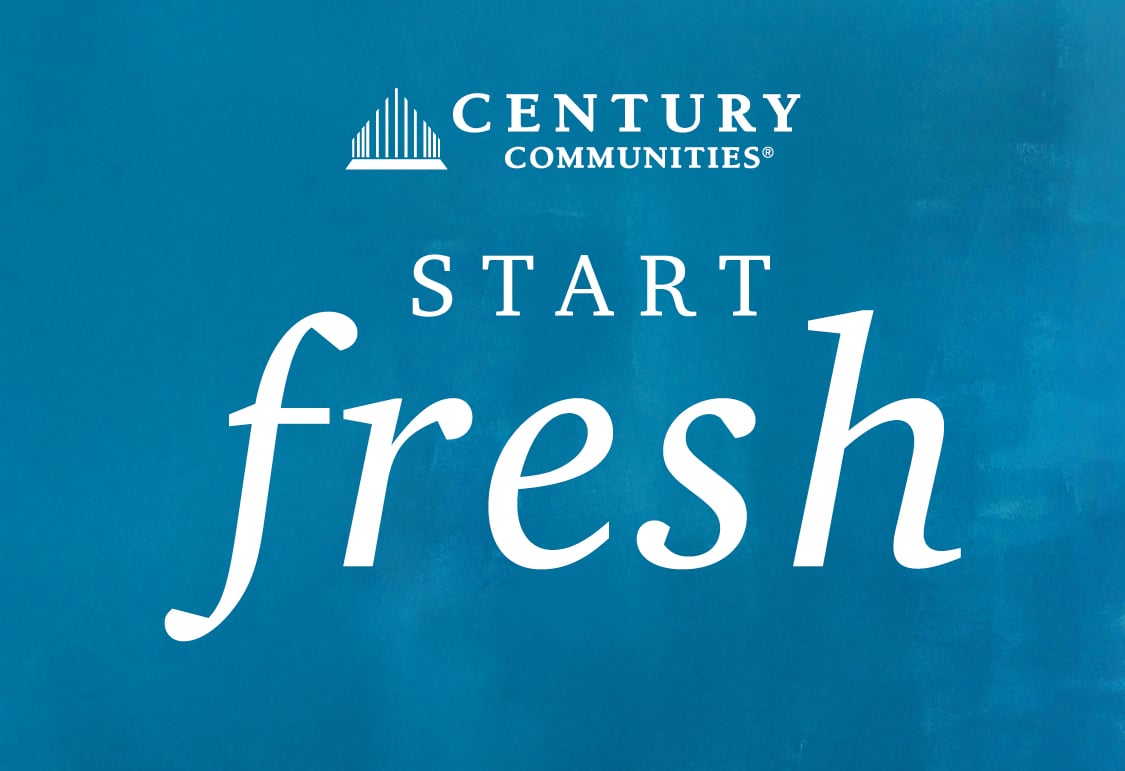This is a carousel with a large image above a track of thumbnail images. Select items from the thumbnail track or use the carousel controls on either side of the large image to navigate through the different images.
Brookhaven
New Homes in El Monte, CA
Sales Office Hours
Sunday 10:00 AM - 6:00 PM
Saturday 10:00 AM - 6:00 PM
Monday 10:00 AM - 6:00 PM
Tuesday 10:00 AM - 6:00 PM
Wednesday 10:00 AM - 6:00 PM
Thursday 10:00 AM - 6:00 PM
Friday 10:00 AM - 6:00 PM
Overview
Now Selling! Models Open Daily!
Discover Brookhaven, an exciting new home community in El Monte, CA, by Century Communities, a proud top 10 national homebuilder! Featuring eight thoughtfully designed two- and three-story floorplans, Brookhaven offers modern living spaces perfect for every lifestyle. Each home showcases an open-concept layout, ideal for entertaining and everyday living, along with private patios, balconies,
dedicated home offices, and spacious lofts. Plus, every home includes our Century Home Connect® smart home package, providing cutting-edge technology for added convenience and security.
Don’t miss this opportunity to own a brand-new home in El Monte! Join us Saturday, April 5th, to tour our stunning model homes and experience the best in modern living.
Experience the perfect blend of comfort, connection, and outdoor enjoyment at Brookhaven, where thoughtfully designed amenities enhance everyday living. The community features scenic pocket parks with open green spaces, perfect for relaxing, playing outdoor games like cornhole, or gathering with friends and family at the BBQ and picnic areas with ample seating. A dedicated dog park provides a secure, pet-friendly space where furry companions can run, play, and socialize.
At Brookhaven, community living is reimagined with inviting spaces designed for relaxation, recreation, and meaningful connections—all just steps from home.
Available homes
Lock in your dream home through our convenient and completely online Buy Now process.
-
PLAN TWO
4000 Valley Oak Lane C | Lot 0053
Est. Completion:
May. Move In.Townhome
Est. Loading... /mo$741,990-
1,369 sq ft
-
3 br
-
3 ba
-
2 bay
-
-
PLAN TWO
4002 Valley Oak Lane C | Lot 0048
Est. Completion:
May. Move In.Townhome
Est. Loading... /mo$754,990-
1,369 sq ft
-
3 br
-
3 ba
-
2 bay
-
-
PLAN TWO
4002 Valley Oak Lane E | Lot 0046
Est. Completion:
May. Move In.Townhome
Est. Loading... /mo$754,990-
1,369 sq ft
-
3 br
-
3 ba
-
2 bay
-
-
PLAN EIGHT
4002 Valley Oak Lane A | Lot 0049
Est. Completion:
May. Move In.Single Family Home
Est. Loading... /mo$694,990-
1,250 sq ft
-
2 br
-
3 ba
-
2 bay
-
-
PLAN THREE
4000 Valley Oak Lane D | Lot 0054
Est. Completion:
May. Move In.Townhome
Est. Loading... /mo$825,990-
1,594 sq ft
-
3 br
-
3.5 ba
-
2 bay
-
-
PLAN THREE
4002 Valley Oak Lane D | Lot 0047
Est. Completion:
May. Move In.Townhome
Est. Loading... /mo$825,990-
1,594 sq ft
-
3 br
-
3.5 ba
-
2 bay
-
-
PLAN THREE
4002 Valley Oak Lane F | Lot 0045
Est. Completion:
May. Move In.Townhome
Est. Loading... /mo$827,990-
1,594 sq ft
-
3 br
-
3.5 ba
-
2 bay
-
-
PLAN EIGHT
4002 Valley Oak Lane B | Lot 0050
Est. Completion:
May. Move In.Single Family Home
Est. Loading... /mo$699,990-
1,250 sq ft
-
2 br
-
3 ba
-
2 bay
-
Floor Plans
Check out quality layouts that may be available for purchase at this community today!
-
PLAN TWO
Townhome
Est. Loading... /moFrom $739,990-
1369 sq ft
-
3 br
-
3 ba
-
2 bay
-
-
PLAN THREE
Townhome
Est. Loading... /moFrom $804,990-
1594 sq ft
-
3 br
-
3.5 ba
-
2 bay
-
-
PLAN FOUR
Townhome
Est. Loading... /moFrom $744,990-
1334 sq ft
-
3 br
-
2.5 ba
-
2 bay
-
-
PLAN EIGHT
Single Family Home
Est. Loading... /moFrom $679,990-
1250 sq ft
-
2 br
-
3 ba
-
2 bay
-
Explore homesites at this community!
Get a feel for the neighborhood and find the right homesite for you.
Area Information
Shopping
Living at Brookhaven means having convenient access to a variety of shopping options. The MarketPlace El Monte and El Monte Shopping Center offer major retailers like Target and Ross, along with grocery stores and everyday essentials. For a wider selection, The Shops at Montebello and Santa Anita Mall in nearby Arcadia feature popular brands like Nordstrom, Macy’s, and Apple.
With top shopping centers, convenient retail, and a vibrant mix of dining and entertainment just minutes away, Brookhaven offers the perfect location for modern, connected living in El Monte.
-
El Monte CenterEl Monte, CA , 91733Shopping
-
El Monte Shopping CenterEl Monte , CA , 91733Shopping
-
Santa Fe Trail PlazaEl Monte , CA , 91731Shopping
-
Five Points Plaza Shopping CenterEl Monte , CA , 91732Shopping
-
Westfield Santa Anita MallArcadia , CA , 91007Shopping
Dining
Living at Brookhaven means being surrounded by a diverse selection of dining options, from local favorites to popular national chains. Whether you're in the mood for casual bites, international cuisine, or a fine dining experience, El Monte has something to satisfy every craving.
-
Porto's Bakery & CaféGlendale, CA, 91203Restaurant
-
Gen Korean BBQ HouseAlhambra , CA , 91801Restaurant
-
BJ's Restaurant & BrewhouseBurbank , CA , 91502Restaurant
-
Pho FiletSouth El Monte , CA , 91733Restaurant
-
Taco EsenadaEl Monte , CA , 91733Restaurant
-
The Cheesecake FactoryArcadia , CA, 91007Restaurant
Similar Communities Near You




























