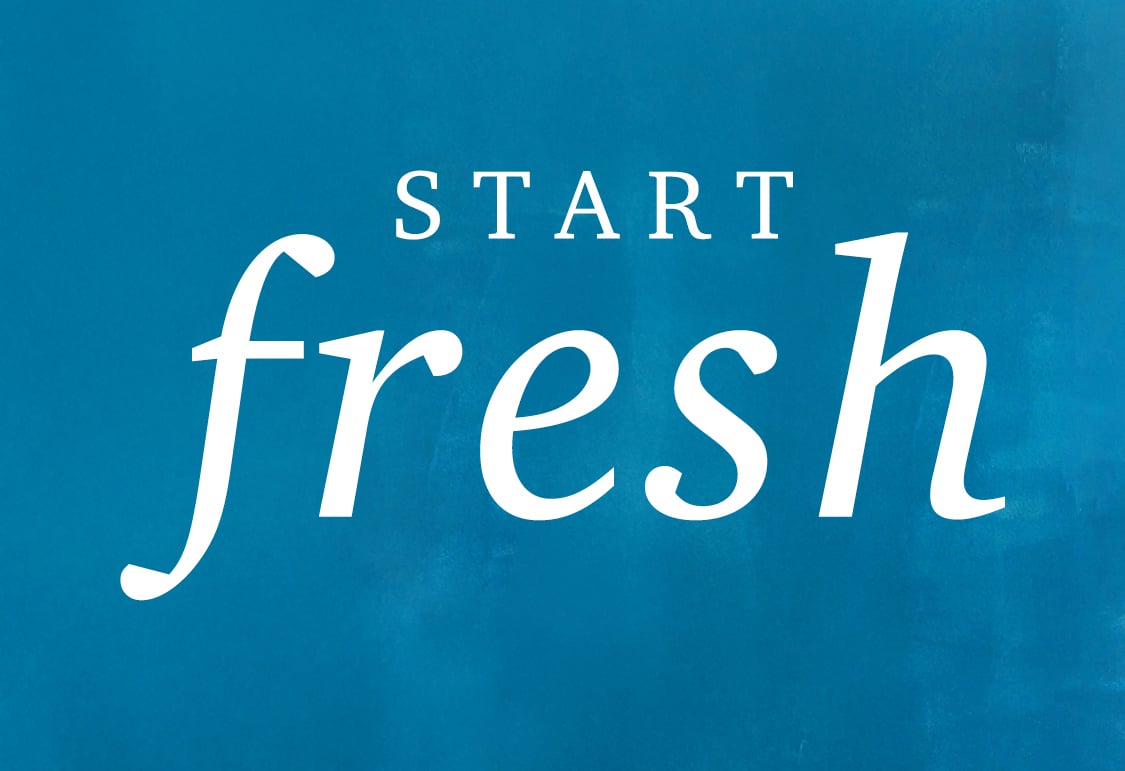This is a carousel with a large image above a track of thumbnail images. Select items from the thumbnail track or use the carousel controls on either side of the large image to navigate through the different images.
Farmlore
New Homes in Brighton, CO
Sales Office Hours
Monday 10:00 AM - 6:00 PM
Tuesday 10:00 AM - 6:00 PM
Wednesday 10:00 AM - 6:00 PM
Thursday 10:00 AM - 6:00 PM
Friday 12:00 PM - 6:00 PM
Saturday 10:00 AM - 6:00 PM
Sunday 11:00 AM - 6:00 PM
Overview
Featuring a prime location within a 500-acre planned community, once a third-generation farm, Farmlore beckons for homeowners to slow down and reconnect with nature, themselves, and their neighbors. Amenities, including a refurbished brick barn gathering center and water-smart landscaping, only further reinforce the slow pace of life that Farmlore aims to create.
Adding to the peaceful lifestyle are homes that seamlessly blend comfort, style, and convenience. Showcasing sought-after floor plans with open-concept layouts, spacious kitchens, and modern included features, this community has a home to meet all of your desires.
Brighton’s Main Street shops, restaurants, and farmer’s markets are just a stone's throw away, while Denver International Airport and Barr Lake State Park can be reached within a quick drive. If you’re seeking a relaxed, rural lifestyle, away from the hustle and bustle, but with easy access to major roads and airports, Farmlore is your perfect home.
Contact us today, and discover all that this one-of-a-kind community has to offer.
Water-smart landscaping
Refurbished brick barn community center
Every home will be within walking distance from a 3+ acre neighborhood park
Rec Center
Outdoor Pool
AVAILABLE HOMES
Lock in your dream home through our convenient and completely online Buy Now process.
-
Standley | Residence 1887
2214 Flower Blossom Avenue | Lot 0904
Est. Completion:
Move-in Ready!Single Family Home
Est. Loading... /mo$516,990-
1,887 sq ft
-
3 br
-
2.5 ba
-
2 bays
-
-
Ponderosa | Residence 2090
2186 Flower Blossom Avenue | Lot 0604
Est. Completion:
May. Move In.Single Family Home
Est. Loading... /mo$533,140-
2,090 sq ft
-
4 br
-
2.5 ba
-
2 bays
-
-
Standley | Residence 1887
2177 Flower Blossom Avenue | Lot 1302
Est. Completion:
May. Move In.Single Family Home
Est. Loading... /mo$539,430-
1,887 sq ft
-
3 br
-
2.5 ba
-
2 bays
-
-
Ponderosa | Residence 2090
2222 Flower Blossom Avenue | Lot 1004
Est. Completion:
Move-in Ready!Single Family Home
Est. Loading... /mo$541,690-
2,090 sq ft
-
4 br
-
2.5 ba
-
2 bays
-
-
Standley | Residence 1887
2237 Flower Blossom Avenue | Lot 1303
Est. Completion:
Move-in Ready!Single Family Home
Est. Loading... /mo$526,990-
1,887 sq ft
-
3 br
-
2.5 ba
-
2 bays
-
-
Ponderosa | Residence 2090
2169 Flower Blossom Avenue | Lot 1202
Est. Completion:
May. Move In.Single Family Home
Est. Loading... /mo$540,460-
2,090 sq ft
-
4 br
-
2.5 ba
-
2 bays
-
-
Spruce | Residence 2239
2194 Flower Blossom Avenue | Lot 0704
Est. Completion:
Apr. Move In.Single Family Home
Est. Loading... /mo$548,920-
2,239 sq ft
-
3 br
-
2.5 ba
-
2 bays
-
-
Powell | Residence 39206
1322 Bloom Street | Lot 0312
Est. Completion:
Move-in Ready!Single Family Home
Est. Loading... /mo$549,990-
2,369 sq ft
-
3 br
-
2.5 ba
-
2 bays
-
-
Ontario | Residence 39205
1368 Orchard Street | Lot 0206
Est. Completion:
Move-in Ready!Single Family Home
Est. Loading... /mo$555,510-
1,994 sq ft
-
3 br
-
2.5 ba
-
2 bays
-
-
Marion | Residence 39208
1384 Orchard Street | Lot 0306
Est. Completion:
Apr. Move In.Single Family Home
Est. Loading... /mo$595,450-
2,435 sq ft
-
4 br
-
3 ba
-
2 bays
-
-
Powell | Residence 39206
1416 Orchard Street | Lot 0506
Est. Completion:
May. Move In.Single Family Home
Est. Loading... /mo$571,200-
2,369 sq ft
-
3 br
-
2.5 ba
-
2 bays
-
-
Marion | Residence 39208
1352 Orchard Street | Lot 0106
Est. Completion:
Apr. Move In.Single Family Home
Est. Loading... /mo$599,600-
2,433 sq ft
-
4 br
-
3 ba
-
2 bays
-
-
Ontario | Residence 39205
1417 Bloom Street | Lot 1606
Est. Completion:
Move-in Ready!Single Family Home
Est. Loading... /mo$561,615-
1,994 sq ft
-
3 br
-
2.5 ba
-
2 bays
-
-
Powell | Residence 39206
1401 Bloom Street | Lot 1706
Est. Completion:
Move-in Ready!Single Family Home
Est. Loading... /mo$574,990-
2,369 sq ft
-
3 br
-
2.5 ba
-
2 bays
-
-
Livingston | Residence 39103
1386 Bloom Street | Lot 0311
Est. Completion:
Move-in Ready!Single Family Home
Est. Loading... /mo$534,990-
1,933 sq ft
-
3 br
-
2 ba
-
2 bays
-
-
Livingston | Residence 39103
1400 Orchard Street | Lot 0406
Est. Completion:
Jul. Move In.Single Family Home
Est. Loading... /mo$578,695-
1,933 sq ft
-
3 br
-
2 ba
-
2 bays
-
-
Marion | Residence 39208
1432 Orchard Street | Lot 0606
Est. Completion:
Jul. Move In.Single Family Home
Est. Loading... /mo$599,990-
2,445 sq ft
-
4 br
-
3 ba
-
2 bays
-
Explore homesites at this community!
Get a feel for the neighborhood and find the right homesite for you.
Area Information
Shopping
-
King SoopersBrighton, CO
-
SafewayBrighton, CO
-
TargetBrighton, CO
-
Natural GrocersBrighton, CO
-
Prairie Center Shopping CenterBrighton, CO
-
Olive Garden Italian RestaurantBrighton, 2060 Prairie Center Parkway 80601
Dining
Farmlore students will attend Brighton 27J School District schools. The district is known for its investment in technical and gifted/talented programming, providing a world-class education that stands as a model for the rest of the country, setting the students of Brighton up for wonderful future endeavors.
-
Santiago's Mexican RestaurantBrighton, CO
-
Billie's DinerBrighton, CO
-
State HouseBrighton, CO
-
Texas RoadhouseBrighton, CO


































