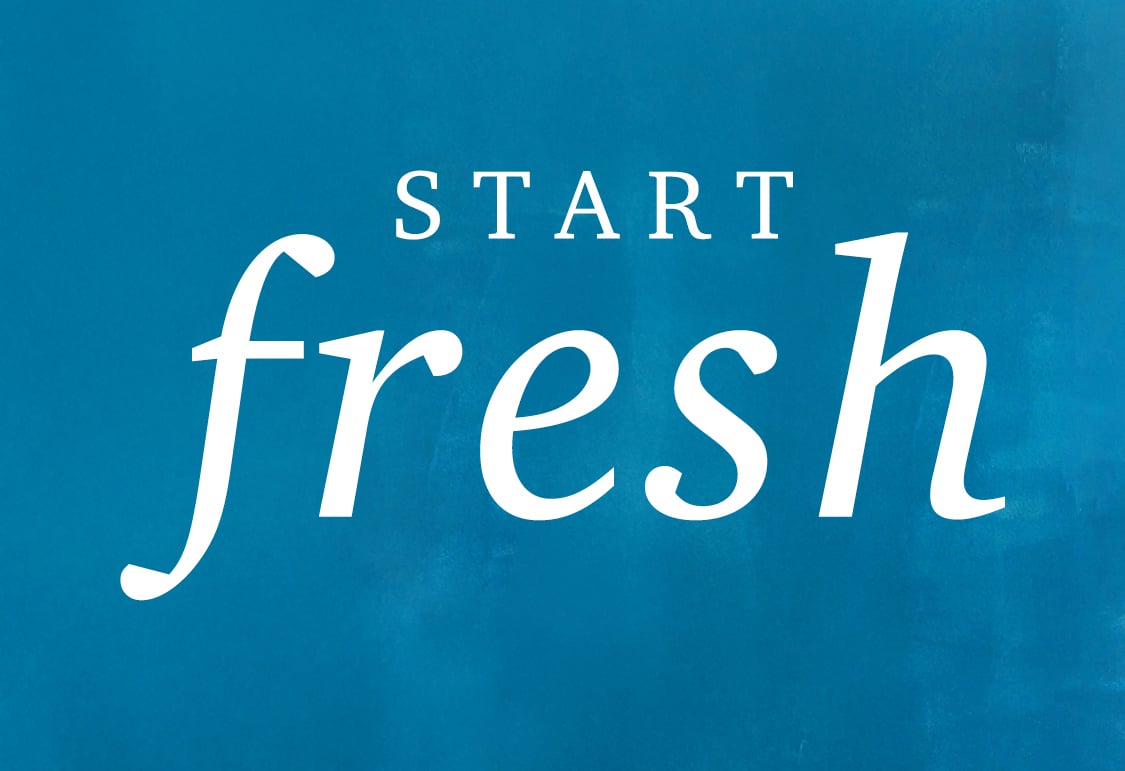This is a carousel with a large image above a track of thumbnail images. Select items from the thumbnail track or use the carousel controls on either side of the large image to navigate through the different images.
Morgan Hill
New Homes in Erie, CO
Sales Office Hours
Monday 10:00 AM - 5:00 PM
Tuesday 10:00 AM - 5:00 PM
Wednesday 10:00 AM - 5:00 PM
Thursday 10:00 AM - 5:00 PM
Friday 12:00 PM - 5:00 PM
Saturday 10:00 AM - 5:00 PM
Sunday 11:00 AM - 5:00 PM
Overview
Welcome to Morgan Hill, a new home community offering inspired new houses for sale in Erie, CO. Conveniently situated near I-25, Morgan Hill boasts a prime location with easy access to employment and cultural centers in Denver and Boulder. Known for its small-town charm, Erie features an array of local activities, including a historical downtown district, the Dougherty Museum, Erie Lake, Erie Community Park, Colorado National Golf Club and treasured community events, such as the annual Erie Town Fair and Balloon Festival. Morgan Hill has some of the best homebuying sites in the Denver Metro, showcasing an inspired selection of one- and two-story plans with contemporary open-concept layouts and designer-selected finishes. Explore these beautiful new homes for sale near Boulder, CO and start your dream home journey at Morgan Hill today!
Part of a planned community development, Morgan Hill boasts amenities like a pool and neighborhood parks. The Town of Erie also features great schools, parks, trails and stunning mountain views.
AVAILABLE HOMES
Lock in your dream home through our convenient and completely online Buy Now process.
-
Tahoe | Residence 39209
1839 Morgan Drive | Lot 0204
Est. Completion:
Apr. Move In.Single Family Home
Est. Loading... /mo$899,990-
2,778 sq ft
-
4 br
-
3 ba
-
2 bays
-
-
Wellesley | Residence 50264
1714 Morgan Drive | Lot 0905
Est. Completion:
Move-in Ready!Single Family Home
Est. Loading... /mo$899,990-
3,116 sq ft
-
4 br
-
4.5 ba
-
3 bays
-
-
Wellesley | Residence 50264
1784 Morgan Drive | Lot 1405
Est. Completion:
Move-in Ready!Single Family Home
Est. Loading... /mo$999,990-
3,116 sq ft
-
4 br
-
4.5 ba
-
3 bays
-
-
Harvard | Residence 50266
1742 Morgan Drive | Lot 1105
Est. Completion:
Move-in Ready!Single Family Home
Est. Loading... /mo$974,990-
3,548 sq ft
-
5 br
-
4.5 ba
-
3 bays
-
-
Harvard | Residence 50266
1783 Morgan Drive | Lot 0604
Est. Completion:
May. Move In.Single Family Home
Est. Loading... /mo$1,125,785-
3,548 sq ft
-
5 br
-
4.5 ba
-
3 bays
-
-
Wellesley | Residence 50264
1714 Marlowe Circle West | Lot 0603
Est. Completion:
Move-in Ready!Single Family Home
Est. Loading... /mo$1,007,660-
3,116 sq ft
-
4 br
-
5 ba
-
3 bays
-
-
Harvard | Residence 50266
1840 Morgan Drive | Lot 1805
Est. Completion:
Apr. Move In.Single Family Home
Est. Loading... /mo$1,049,990-
3,664 sq ft
-
5 br
-
4.5 ba
-
3 bays
-
-
Harvard | Residence 50266
1737 Marlowe Circle East | Lot 0605
Est. Completion:
Move-in Ready!Single Family Home
Est. Loading... /mo$969,990-
3,548 sq ft
-
5 br
-
5 ba
-
3 bays
-
Explore homesites at this community!
Get a feel for the neighborhood and find the right homesite for you.
Area Information
Shopping
-
Walmart SupercenterErie, CO, 80516
-
Costco WholesaleThornton, CO, 80023
-
King Soopers MarketplaceErie, CO, 80516
-
SafewayErie, CO, 80516
-
Walgreens PharmacyErie, CO, 80516
-
Furniture RowDacono, CO, 80516
Dining
-
Echo Brewing and PizzeriaErie, CO, 80516
-
AztecaErie, CO, 80516
-
Cristos Coffee Boutique Roastery & CafeErie, CO, 80516
-
The Rusty MelonErie, CO, 80516
-
The Dugout Grill & BarErie, CO, 80516
-
Zaika Indian CuisineErie, CO, 80304

















































