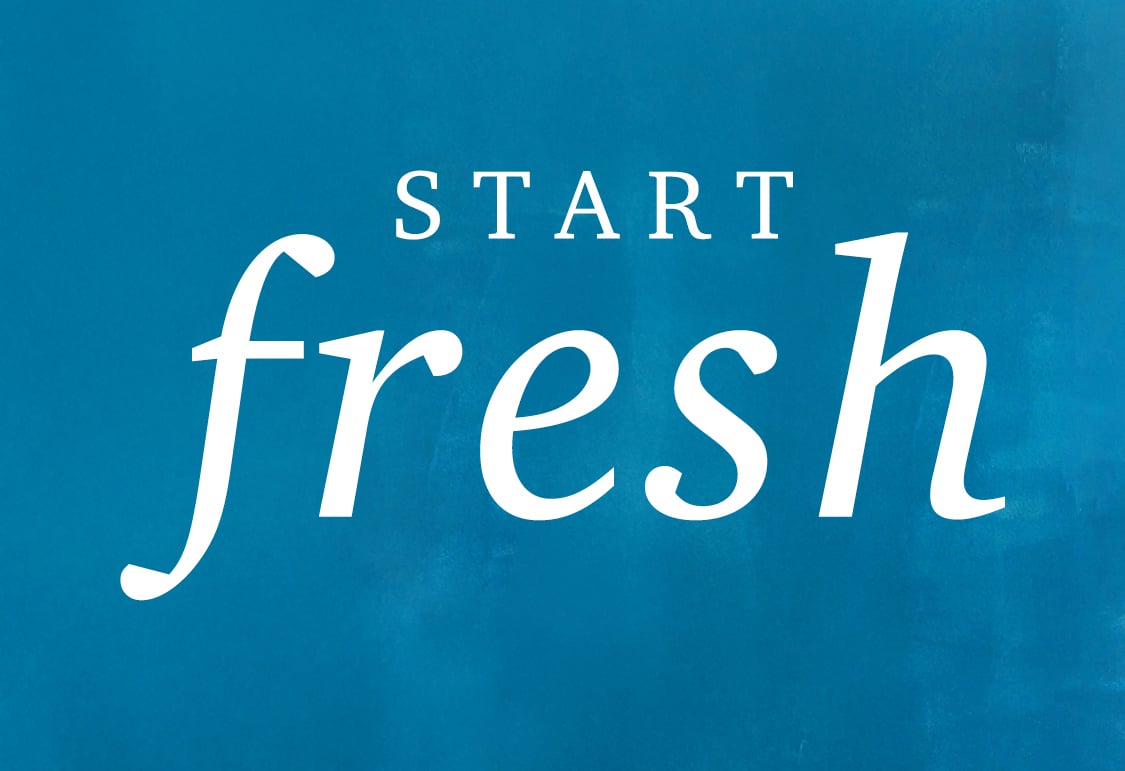This is a carousel with a large image above a track of thumbnail images. Select items from the thumbnail track or use the carousel controls on either side of the large image to navigate through the different images.
Prestige Collection at Parkdale Commons
New Homes in Lafayette, CO
Sales Office Hours
Monday 10:00 AM - 6:00 PM
Tuesday 10:00 AM - 6:00 PM
Wednesday 10:00 AM - 6:00 PM
Thursday 10:00 AM - 6:00 PM
Friday 12:00 PM - 6:00 PM
Saturday 10:00 AM - 6:00 PM
Sunday 11:00 AM - 6:00 PM
Overview
Welcome to the Prestige Collection at Parkdale Commons, a new home community offering inspired new homes for sale in Erie, CO. Conveniently located near I-25, Erie boasts small-city living combined with easy access to employment and entertainment hubs across the Boulder, Longmont and Denver. Erie is a great place to live, offering a quaint downtown area with shops, restaurants, the Erie Community Library and events like the annual Erie Town Fair and Balloon Festival, plus an abundance of recreational opportunities. Part of the Parkdale planned community the Prestige Collection at Parkdale Commons boasts some of the best homebuying sites in Erie—showcasing a versatile selection of single- and two-story plans with open-concept layouts, standard 22'-deep 3-bay garages, 10' Ceilings on ranch plans, mud rooms and walk-in pantry's, 12' stackable sliders available and select homes are pre-wired for EV charging stations and solar panels.. You’ll also love the exceptional community amenities. Explore these Erie, CO homes for sale and start your dream home journey today!
- Over 70 acres of parks, gathering places and open space
- 3 miles of trails connecting to larger regional trails
- Community playground
- Neighborhood pool
Available homes
Lock in your dream home through our convenient and completely online Buy Now process.
-
Harvard | Residence 50266
2536 Wesley Lane | Lot 2108
Est. Completion:
Move-in Ready!Single Family Home
Est. Loading... /mo$1,014,990-
3,547 sq ft
-
5 br
-
4.5 ba
-
3 bay
-
-
Cornel II | Residence 50265
2525 Lupton Lane | Lot 0508
Est. Completion:
Move-in Ready!Single Family Home
Est. Loading... /mo$919,990-
3,255 sq ft
-
5 br
-
4 ba
-
3 bay
-
-
Denali | Residence 50161
2536 Lupton Lane | Lot 1507
Est. Completion:
Apr. Move In.Single Family Home
Est. Loading... /mo$839,990-
2,332 sq ft
-
3 br
-
2.5 ba
-
3 bay
-
-
Denali | Residence 50161
2548 Wesley Lane | Lot 2208
Est. Completion:
Move-in Ready!Single Family Home
Est. Loading... /mo$824,990-
2,332 sq ft
-
3 br
-
2.5 ba
-
3 bay
-
-
Princeton II | Residence 50263
2549 Lupton Lane | Lot 0308
Est. Completion:
Move-in Ready!Single Family Home
Est. Loading... /mo$899,990-
2,813 sq ft
-
4 br
-
4 ba
-
3 bay
-
-
Wellesley | Residence 50264
2464 Wesley Lane | Lot 1508
Est. Completion:
Move-in Ready!Single Family Home
Est. Loading... /mo$924,990-
3,116 sq ft
-
4 br
-
4.5 ba
-
3 bay
-
-
Princeton II | Residence 50263
2560 Lupton Lane | Lot 1707
Est. Completion:
Apr. Move In.Single Family Home
Est. Loading... /mo$874,990-
2,813 sq ft
-
4 br
-
4 ba
-
3 bay
-
-
Wellesley | Residence 50264
2548 Lupton Lane | Lot 1607
Est. Completion:
Apr. Move In.Single Family Home
Est. Loading... /mo$924,990-
3,116 sq ft
-
4 br
-
4.5 ba
-
3 bay
-
-
Wellesley | Residence 50264
2560 Wesley Lane | Lot 2308
Est. Completion:
Move-in Ready!Single Family Home
Est. Loading... /mo$899,990-
3,116 sq ft
-
4 br
-
4.5 ba
-
3 bay
-
Explore homesites at this community!
Get a feel for the neighborhood and find the right homesite for you.
Area Information
Shopping
-
King SoopersLafayette, CO, 80026
-
SafewayErie, CO, 80516
-
Lowe's Home ImprovementErie , CO, 80516
-
Kohl'sLafayette, CO, 80026
-
WalgreensLafayette, CO, 80026
-
WalmartLafayette, CO, 80026
-
Sprouts Farmers MarketLafayette, CO, 80026
-
Natural GrocersLafayette, CO, 80026
-
Lafayette Florist, Gift Shop and Garden CenterLafayette, CO, 80026
-
The Lafayette FleaLafayette, CO, 80026
-
CostcoSuperior, CO, 80027
-
Lakeridge Shopping CenterThornton, CO, 80023
-
Denver Premium OutletsThornton, CO, 80023
-
WOW! Children's MuseumLafayette, CO, 80026
-
Colorado National Gold ClubErie, CO, 80516
-
Indian Peaks Golf CourseLafayette, CO, 80026
-
Waneka Lake ParkLafayette, CO, 80026
-
Waneka Lake Disc Golf CourseLafayette, CO, 80026
-
Great Bark Dog ParkLafayette, CO, 80026
-
Bob L Burger Recreation CenterLafayette, CO, 80026
-
Lafayette SkateparkLafayette, CO, 80026
-
Coal Creek Trail and Flagg Park Trailhead80026, CO,
-
Top GolfThornton, CO, 80023
Dining
-
Mono Mono Korean Fried ChickenLafayette, CO, 80026
-
Chili's Grill and BarLafayette, CO, 80026
-
Odd 13 BrewingLafayette, CO, 80026
-
Liquid Mechanics Brewing CompanyLafayette, CO, 80026
-
The Post Chicken and BeerLafayette, CO, 80026
-
Community Supper ClubLafayette, CO, 80026
-
Otis Craft CollectiveLafayette, CO, 80026
-
Pronto's PizzaLafayette, CO, 80026
-
Sushi AjiLafayette, CO, 80026
-
TangerineLafayette, CO, 80026
-
East Simpson Coffee CompanyLafayette, CO, 80026
-
Santiago'sLafayette, CO, 80026
-
Ghost Box Pizza by Stem CidersLafayette, CO, 80026
-
The Lazy DogLafayette, CO, 80026
Similar Communities Near You
















































