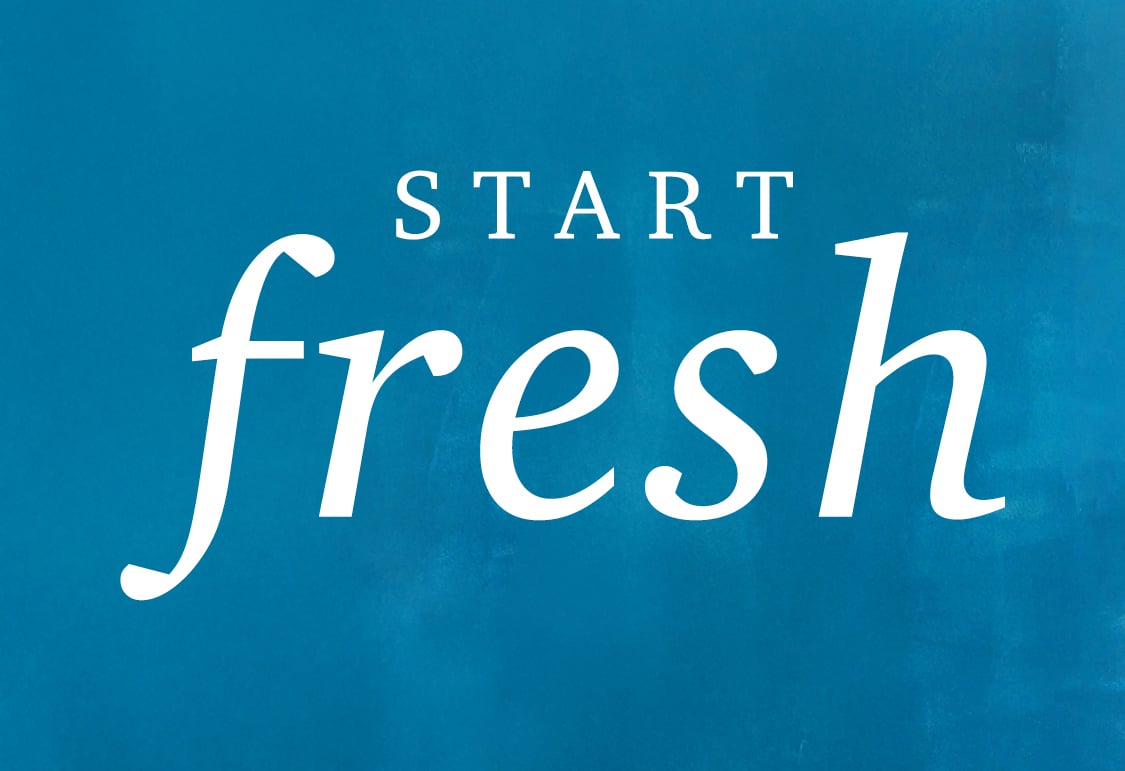This is a carousel with a large image above a track of thumbnail images. Select items from the thumbnail track or use the carousel controls on either side of the large image to navigate through the different images.
Single Family Homes at Anthology North
New Homes in Parker, CO
Sales Office Hours
Monday 10:00 AM - 6:00 PM
Tuesday 10:00 AM - 6:00 PM
Wednesday 10:00 AM - 6:00 PM
Thursday 10:00 AM - 6:00 PM
Friday 12:00 PM - 6:00 PM
Saturday 10:00 AM - 6:00 PM
Sunday 11:00 AM - 6:00 PM
Overview
You'll find your new home at Anthology North, where three new home collections offer spacious living designed to meet your lifestyle and budget. Choose your perfect fit with new home plans ranging approximately from 1,600 to 3,000 square feet of finished living space, 3 to 6 bedrooms, 2 to 3 bay garages, and optional basements. Located moments from charming downtown Parker, CO, your new home is a short commute to the Denver Tech Center or Denver International Airport. Take advantage of parks, trails, a thriving arts and entertainment scene, a clubhouse, and a community pool. Don't miss this unbeatable selection of homes or your opportunity to own in Parker, contact Century Communities today!
As part of Anthology's planned community, your new home includes access to a network of community trails, parks, and a community pool with clubhouse only moments from your door. Children have the ability to walk to Legacy Point Elementary School, conveniently next door to the community.
Living in beautiful Parker, Colorado, your new home will be close to shopping, great dining options, and the Sunday farmers market (Mother's Day - October) in Historic Downtown Parker. Parker offers a vibrant and engaging community lifestyle with annual events like Parker Days, Summer Wine Walk, and even holiday carriage rides. The extensive park and trail system (with exciting plans for growth) offers endless ways to stay active or relax close to home.
Available homes
Lock in your dream home through our convenient and completely online Buy Now process.
-
Palisade | Residence 39102
18308 Martinello Drive | Lot 1D0606
Est. Completion:
Move-in Ready!Single Family Home
Est. Loading... /mo$649,990-
1,610 sq ft
-
2 br
-
2 ba
-
2 bay
-
Explore homesites at this community!
Get a feel for the neighborhood and find the right homesite for you.
Area Information
Shopping
-
King SoopersParker, CO, 80134
-
Natural GrocersParker, CO, 80134
-
Sprouts Farmers MarketParker, CO, 80134
-
TargetParker, CO, 80134
-
The Home DepotParker, CO, 80134
-
Bed Bath & BeyondParker, CO, 80134
-
Best BuyParker, CO, 80138
-
Costco WholesaleParker, CO, 80134
Dining
-
Rocky Mountain Pizzeria, Inc.Parker, CO, 80134
-
Fuzzy’s Taco ShopParker, CO, 80134
-
Fika Coffee HouseParker, CO, 80134
-
StarbucksParker, CO, 80134
-
West Main Taproom+ GrillParker, CO, 80134
-
The Egg and I RestaurantsParker, CO, 80134
-
KurosawaParker, CO, 80134







































































