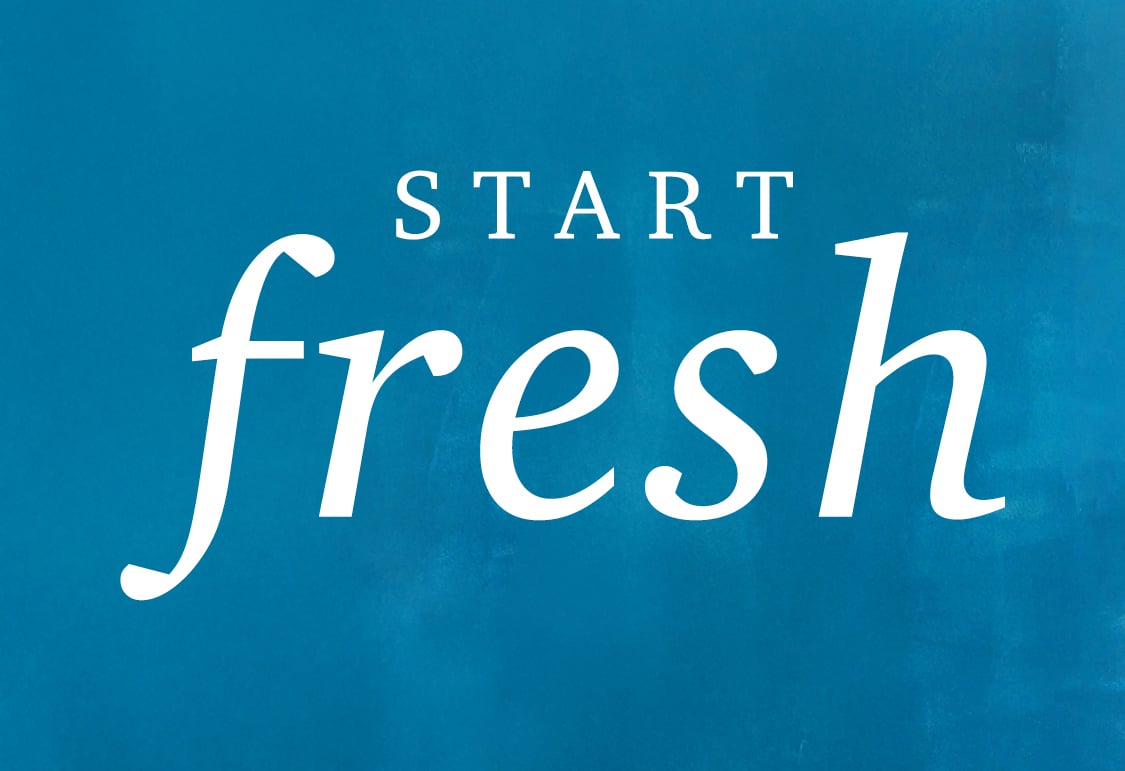This is a carousel with a large image above a track of thumbnail images. Select items from the thumbnail track or use the carousel controls on either side of the large image to navigate through the different images.
Timnath Lakes
New Homes in Timnath, CO
Sales Office Hours
Monday 10:00 AM - 6:00 PM
Tuesday 10:00 AM - 6:00 PM
Wednesday 10:00 AM - 6:00 PM
Thursday 10:00 AM - 6:00 PM
Friday 12:00 PM - 6:00 PM
Saturday 10:00 AM - 6:00 PM
Sunday 11:00 AM - 6:00 PM
Overview
Welcome to Timnath Lakes, a new home community featuring new homes for sale in Timnath, CO, by Century Communities. Conveniently located 10 miles southeast of Fort Collins, Timnath Lakes provides easy access to regional economic and entertainment hotspots, a small-town atmosphere and an array of local activities—including restaurants, shopping and many exciting recreational options. The community is also within the boundaries of the highly-regarded Poudre School District. Check out our Timnath, CO homes for sale and start your dream home journey today.
Part of a 450-acre planned community with 130 acres of open space and 40 acres of recreational lakes, A community pool, state-of-the-art community center, tennis courts, and additional parks are currently under construction and coming soon! Timnath Lakes features elegant single-family homes with open-concept layouts and desirable included features.
Available homes
Lock in your dream home through our convenient and completely online Buy Now process.
-
Livingston | Residence 39103
4482 Trader Street | Lot 1311
Est. Completion:
Move-in Ready!Single Family Home
Est. Loading... /mo$619,990-
1,933 sq ft
-
3 br
-
2 ba
-
2 bay
-
-
Livingston | Residence 39103
4399 Trader Street | Lot 2310
Est. Completion:
Move-in Ready!Single Family Home
Est. Loading... /mo$624,990-
1,933 sq ft
-
3 br
-
2 ba
-
2 bay
-
-
Cimarron | Residence 39102
4466 Trader Street | Lot 1111
Est. Completion:
Move-in Ready!Single Family Home
Est. Loading... /mo$599,900-
1,661 sq ft
-
3 br
-
2 ba
-
2 bay
-
-
Tahoe | Residence 39209
4450 Trader Street | Lot 0911
Est. Completion:
May. Move In.Single Family Home
Est. Loading... /mo$679,700-
2,767 sq ft
-
4 br
-
3 ba
-
2 bay
-
-
Ontario | Residence 39205
4431 Trader Street | Lot 1910
Est. Completion:
Move-in Ready!Single Family Home
Est. Loading... /mo$599,990-
1,994 sq ft
-
4 br
-
2.5 ba
-
2 bay
-
Explore homesites at this community!
Get a feel for the neighborhood and find the right homesite for you.
Area Information
Shopping
-
Plaza at Riverbend TimnathTimnath, CORetail, Wellness and Restaurants
-
CostcoTimnath, CO 80547Grocery
-
Walmart SupercenterTimnath, CO 80547Retail and Grocery
-
Front Range VillageFort Collins, CO 80525Big Box Retailers and Restaurants
-
Pavillion Shopping CenterFort Collins, CO 80525Big Box Retailers and Restaurants
-
The SquareFort Collins, CO 80525Retail, Entertainment and Restaurants
Dining
-
Backyard BirdTimnath, CO 80547Chicken & Donuts
-
Timnath BeerworksTimnath, CO 80547Brewery
-
Los ChingonesFort Collins, CO 80528Modern Mexican
-
Cafe AthensFort Collins, CO 80547Greek
-
SuehiroFort Collins, CO 80525Japanese
-
Marchitelli's CucinaFort Collins, CO 80525Italian
-
Rally5Fort Collins, CO 80525Brewery
-
Matador Mexican GrillFort Collins, CO 80525Mexican






















































