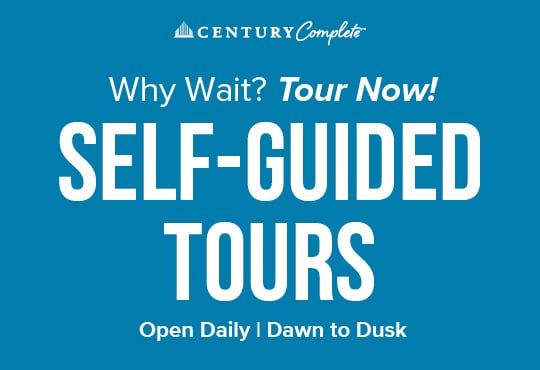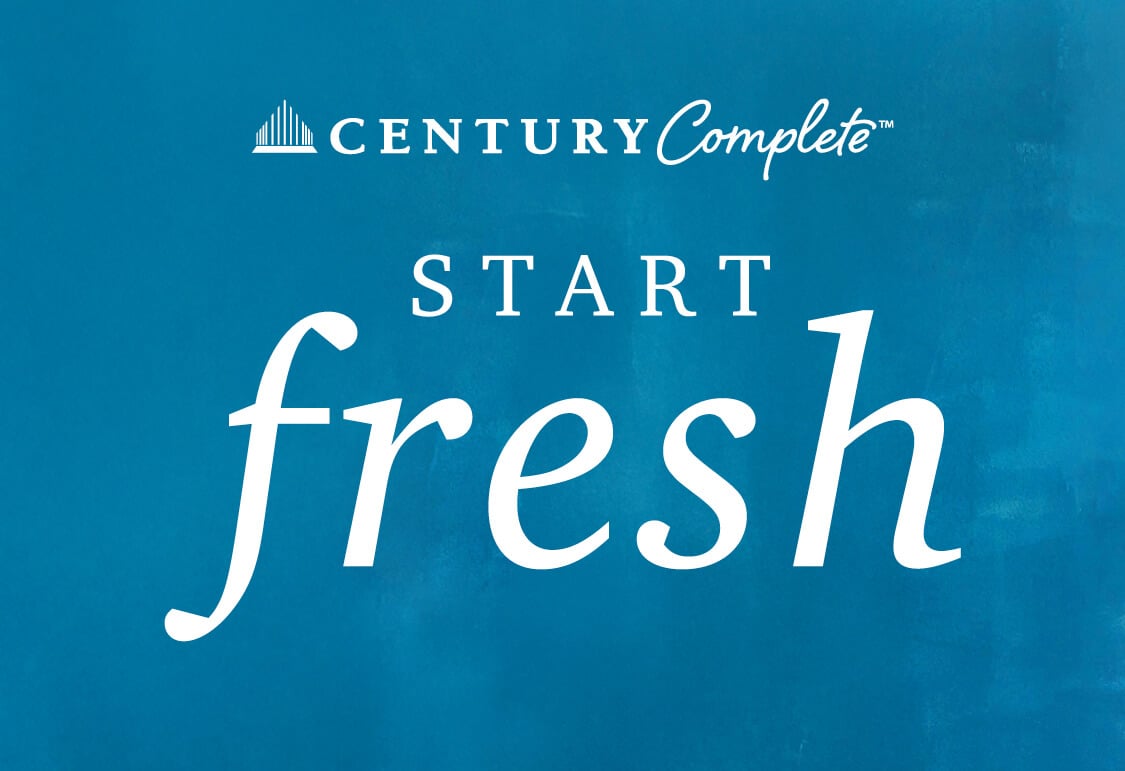This is a carousel with a large image above a track of thumbnail images. Select items from the thumbnail track or use the carousel controls on either side of the large image to navigate through the different images.
Hillsdale Ridge Townhomes
New Homes in Advance, NC
Sales Office Hours
Monday 10:00 AM - 6:00 PM
Tuesday 10:00 AM - 6:00 AM
Wednesday 10:00 AM - 6:00 PM
Thursday 10:00 AM - 6:00 PM
Friday 10:00 AM - 6:00 PM
Saturday 10:00 AM - 6:00 PM
Sunday 12:00 PM - 6:00 PM
Overview
Studio Information:
High Point Studio
1225 Eastchester Drive
High Point, NC 27265
Phone: 336.889.0095
Discover quality affordable new homes for sale in Advance, NC, at Hillsdale Ridge! Century Complete is proud to offer the attractive Holly Springs townhome floor plan here, which boasts a single-car garage, luxury vinyl plank flooring, granite countertops, and more.
Located just 30 minutes from the heart of Winston-Salem, this inviting community offers close proximity to a range of entertainment an employment hotspots. For nearby recreation, try the Bermuda Run Country Club or Oak Valley Golf Club! Contact us today and make Hillsdale Ridge your home sweet home.
*Photos may not be of exact home.
WJH Brokerage NC LLC
Floor Plans
Check out quality layouts that may be available for purchase at this community today!
-
HOLLY SPRINGS
Single Family Home
From $228,490-
1648 sq ft
-
3 br
-
2.5 ba
-
1 bay
-
ALREADY TAKEN
Homes are selling fast! See what's still available at this community above.
-
HOLLY SPRINGS
111 Crest Lane | Lot 0033
Est. Completion:
May. Move In.Single Family Home
Call for Available Homes-
1,648 sq ft
-
3 br
-
2.5 ba
-
1 bays
-
Explore homesites at this community!
Get a feel for the neighborhood and find the right homesite for you.


















