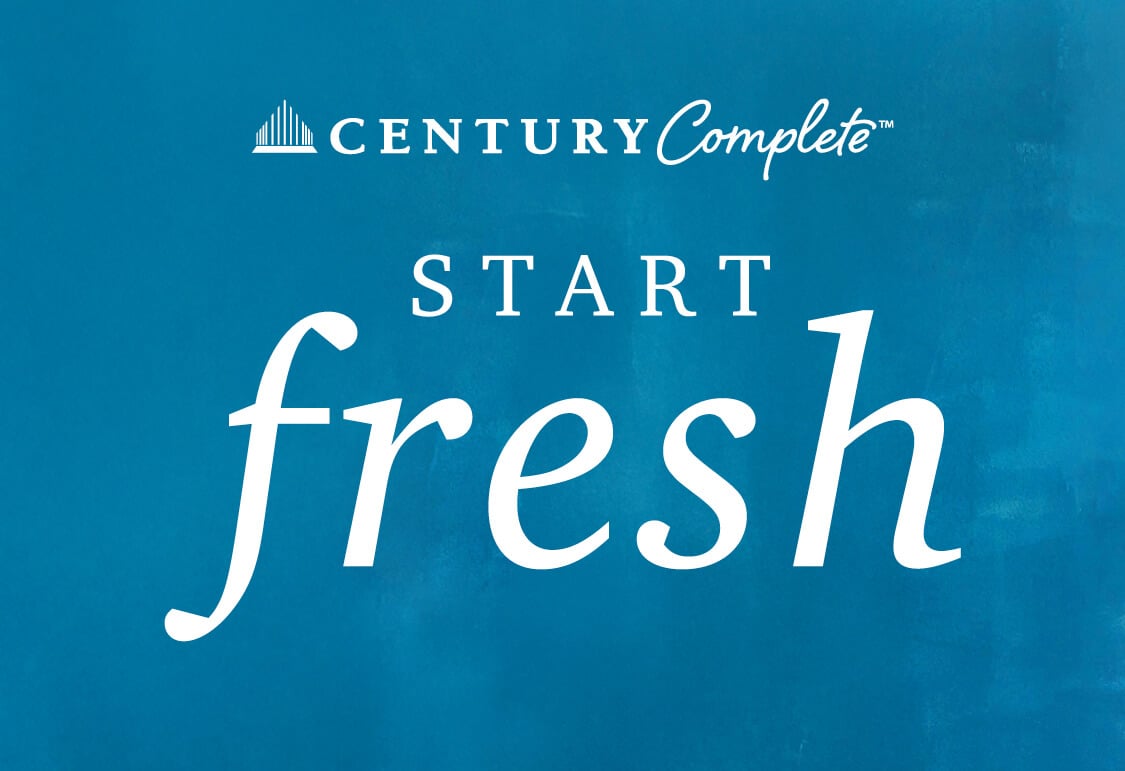This is a carousel with a large image above a track of thumbnail images. Select items from the thumbnail track or use the carousel controls on either side of the large image to navigate through the different images.
Oak Ridge
New Homes in Lexington, NC
Sales Office Hours
Monday 10:00 AM - 6:00 PM
Tuesday 10:00 AM - 6:00 PM
Wednesday 10:00 AM - 6:00 PM
Thursday 10:00 PM - 6:00 PM
Friday 10:00 PM - 6:00 PM
Saturday 10:00 AM - 6:00 PM
Sunday 12:00 PM - 6:00 PM
Overview
Studio Information:
High Point Studio
1225 Eastchester Drive
High Point, NC 27265
Phone: 336.889.0095
Welcome to Oak Ridge, a charming community featuring inspired new homes for sale in Lexington, NC, from Century Complete—a national leader in online homebuying.
Located in central North Carolina, Lexington offers easy access to major cities, including Charlotte, Winston-Salem and Greensboro via I-85 and I-285. You'll also appreciate Lexington’s small-town charm combined with its many urban delights, from world-famous barbeque to well-known wineries to NASCAR history, upscale art museums and its future passenger rail system. In addition, you'll enjoy over 20 parks offering recreation such as biking, hiking, skating, swimming, or a round of golf at the Lexington Golf Club.
Our Oak Ridge community boasts single-family one- and two-story homes with open-concept layouts and spacious homesites. Find your new construction home in Lexington and start your dream home journey today at Oak Ridge.
*Photos may not be of exact home.
WJH Brokerage NC LLC
Floor Plans
Check out quality layouts that may be available for purchase at this community today!
-

BRISCOE
Single Family Home
From $229,990-
1155 sq ft
-
3 br
-
2 ba
-
1 bay
-
-

ASHTON
Single Family Home
From $246,490-
1404 sq ft
-
3 br
-
2.5 ba
-
1 bay
-
-

BENNINGTON
Single Family Home
From $256,990-
1765 sq ft
-
4 br
-
2.5 ba
-
1 bay
-
Explore homesites at this community!
Get a feel for the neighborhood and find the right homesite for you.




























