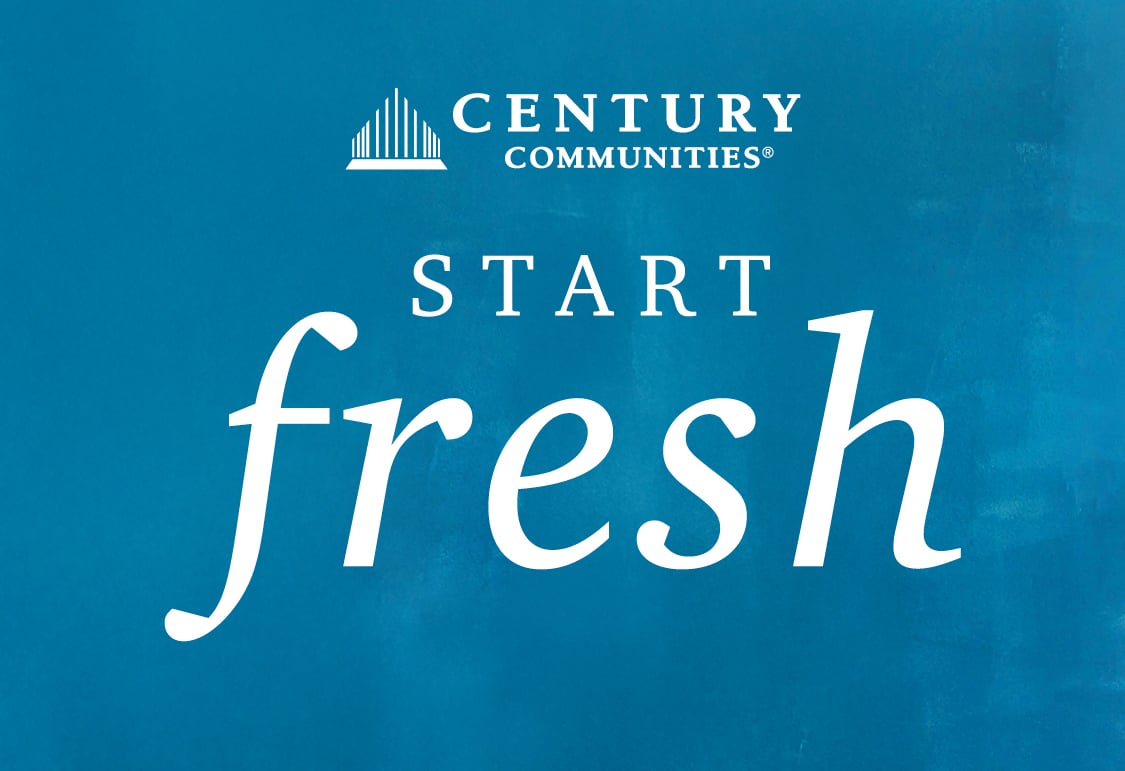This is a carousel with a large image above a track of thumbnail images. Select items from the thumbnail track or use the carousel controls on either side of the large image to navigate through the different images.
Hunters Creek
New Homes in Baytown, TX
Sales Office Hours
Overview
Discover new homes for sale in Baytown, TX, at Hunters Creek! This tranquil neighborhood offers homes that represent the best of modern living, showcasing versatile design and exciting included features like the Century Home Connect® smart home package. Located east of I-10 E and TX-146, Hunters Creek provides convenient access to major employers in the industrial and oil and gas sectors. With its ideal location, residents can enjoy easy commutes and a variety of nearby recreational, shopping, dining, and entertainment options. Explore this beautiful community today and find your home sweet home!
- Open Air Pavillion
- Dog Park
- Playground/Parks
- Splashpad
Floor Plans
Check out quality layouts that may be available for purchase at this community today!
-
AINTREE
Single Family Home
Est. Loading... /moFrom $319,990-
2070 sq ft
-
4 br
-
2 ba
-
2 bay
-
-
NOTTINGHAM
Single Family Home
Est. Loading... /moFrom $310,990-
1673 sq ft
-
3 br
-
2 ba
-
2 bay
-
-
EPSOM
Single Family Home
Est. Loading... /moFrom $317,990-
1931 sq ft
-
3 br
-
2 ba
-
2 bay
-
-
SANDOWN
Single Family Home
Est. Loading... /moFrom $348,990-
2455 sq ft
-
4 br
-
3 ba
-
2 bay
-
-
CANTERBURY
Single Family Home
Est. Loading... /moFrom $300,990-
1603 sq ft
-
3 br
-
2 ba
-
2 bay
-
Explore homesites at this community!
Get a feel for the neighborhood and find the right homesite for you.
Area Information
Shopping
-
H-E-BBaytown, Texas, 77521
-
Kroger MarketplaceBaytown, TX, 77520
-
TargetBaytown, TX, 77521
-
Walmart SupercenterBaytown, TX, 77521
-
Hobby LobbyBaytown, TX, 77521
-
Kohl'sBaytown, TX, 77521
-
Lane BryantBaytown, TX, 77521
-
Hibbett SportsBaytown, TX, 77521
Dining
-
El Torro Mexican RestaurantBaytown , TX, 77520
-
Hibachi Grill & BuffetBaytown, TX, 77521
-
Nara Thai DiningBaytown, TX, 77521
-
Baytown Cafe & TaqueriaBaytown, Texas, 77520
-
Texas RoadhouseBaytown, TX, 77521
-
Jason's DeliBaytown, TX, 77521
-
Golden Corral Buffet & GrillBaytown, TX, 77521
-
Antonio's Italian GrillBaytown, TX, 77521
-
Captain D'sBaytown, TX, 77521





















